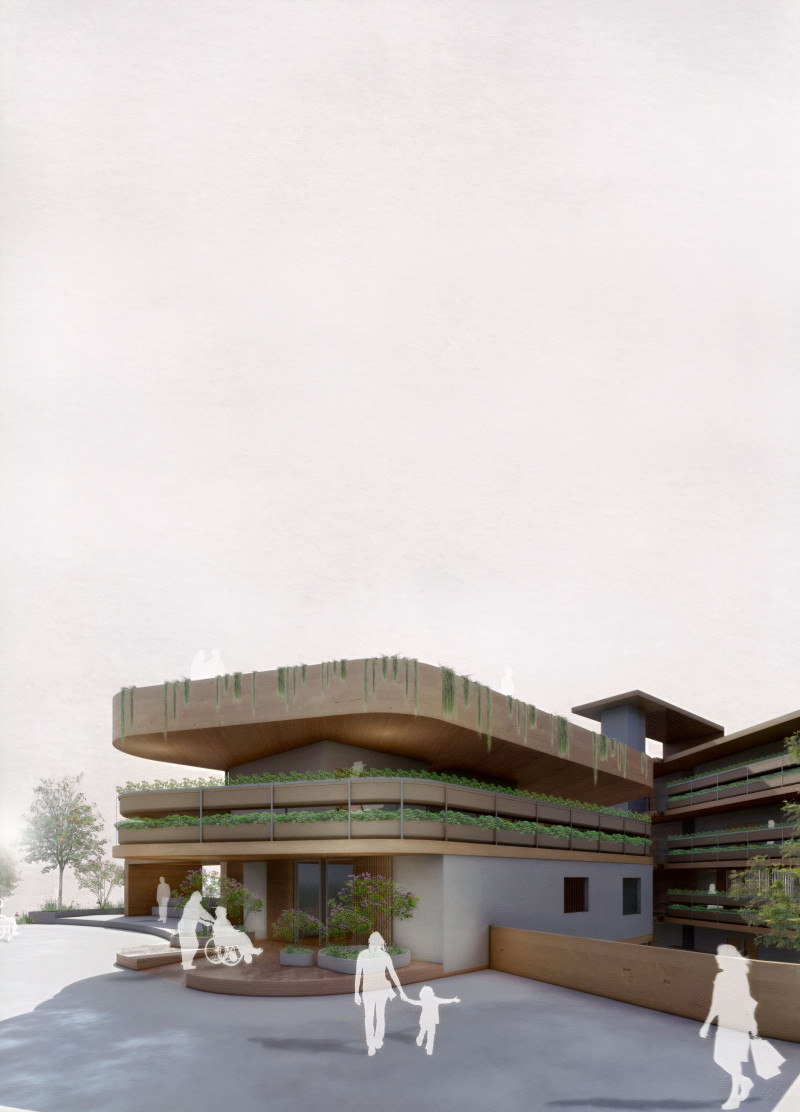5 key facts about this project
Set on a hillside, Vida na Colina is designed as a residential environment that integrates nature with daily life for elderly residents. The project prioritizes social interaction, wellness, and accessibility, creating a nurturing community where architecture and landscape work together to support independence and engagement.
Spatial Organization and Community Life
The layout spans multiple levels, with ground-floor common areas serving as social hubs for dining, workshops, and recreational activities. These shared spaces encourage interaction and lifelong learning, while outdoor terraces and gardens offer opportunities for physical activity and moments of reflection. Gardens dedicated to personal cultivation allow residents to grow their own produce, fostering a sense of ownership and a direct connection to the environment.
Material Strategy and Environmental Systems
The project follows circular economy principles, selecting materials for durability, performance, and environmental responsibility. Wood provides warmth and tactile comfort, steel ensures structural integrity, and concrete offers longevity, while glass maximizes daylight and frames hillside views. Green roofs enhance thermal performance and promote biodiversity, transforming the residence into a small-scale ecological system.
Accessibility and Landscape Integration
Circulation is designed with elderly residents in mind, using clear pathways, gentle gradients, and tactile cues to ensure safe and intuitive navigation. The integration of outdoor spaces with the architecture supports both social and independent activity, creating a living environment that is environmentally responsible, community-focused, and deeply connected to its hillside context.





















































