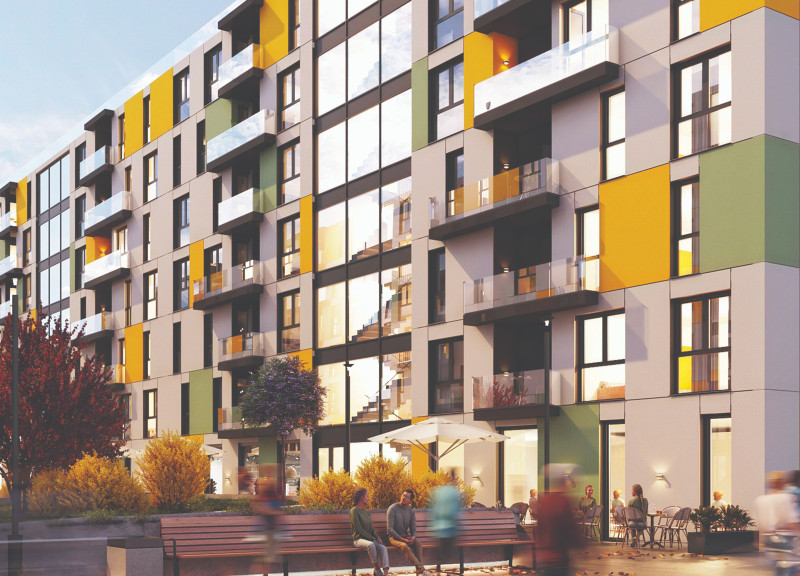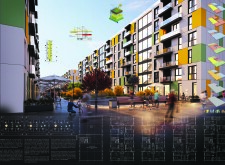5 key facts about this project
The project addresses the growing demand for affordable housing in urban areas by focusing on community and sustainability. In a dense urban setting, the design arranges living spaces around an inner courtyard to enhance verticality and make efficient use of space. This concept combines functionality with opportunities for social interaction and responsibility toward the environment.
Community Integration
The design features buildings that are strategically arranged to improve accessibility and foster connections among residents. Public areas, including corridors, stairs, and elevators, are incorporated into the overall layout, taking up no more than 10% of the total area. This careful allocation of space encourages movement and provides opportunities for residents to interact, creating a sense of belonging and community.
Diverse Housing Solutions
A significant element of the design is the availability of varied apartment types. The layout includes one-room, two-room, three-room, and four-room units, tailored to meet a range of living needs and preferences. This flexibility allows the design to accommodate different family sizes and lifestyles, ensuring it remains relevant in a changing urban demographic.
Sustainability Measures
While specific materials are not mentioned, sustainable architectural principles play a vital role in the design. Features such as ventilated facades, high thermal efficiency windows, and green roofs are proposed elements. These contribute to better energy performance and aim to minimize environmental impact. Such considerations connect the design to contemporary standards for sustainable living.
A crucial aspect of the design is its communal areas that promote shared experiences among residents. Dedicated spaces for communal meals and social activities invite collaboration and interaction. This focus on community bonds emphasizes the project’s commitment to enhancing everyday life and creating welcoming living environments.


















































