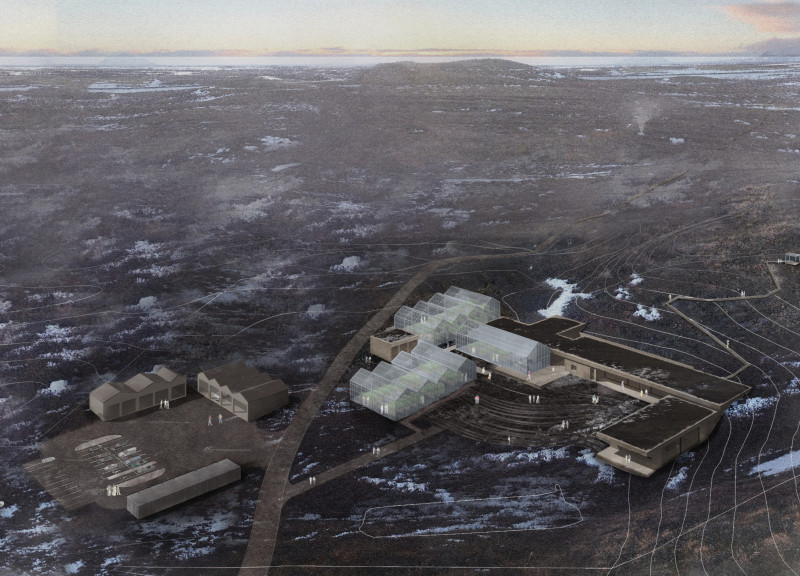5 key facts about this project
The Iceland Lake Mývatn Community House is located in a region known for its distinctive geological features and rich natural environment. It serves as a gathering place for local residents, encouraging learning and resource sharing. The overall concept focuses on sustainability and community engagement, aiming to reduce waste and promote effective use of local resources. The design integrates well with the landscape, allowing the built environment to harmonize with its natural surroundings.
Sustainability Principles
Sustainability is at the heart of the Community House, which embraces a circular economy model. This model encourages residents to share tools and manage organic waste, creating a sense of cooperation among community members. A resource exchange point within the building supports this initiative, allowing for the sharing of goods and materials. By facilitating these activities, the building helps reinforce local efforts to live sustainably and responsibly.
Spatial Configuration
The layout of the community house is planned to provide optimal views of Lake Mývatn and Hverfjall volcano. Community spaces are arranged to encourage social interactions, with multipurpose rooms designed for various activities, including workshops and meetings. Greenhouses are also integrated into the design, serving an educational purpose by promoting local food production. This element not only nourishes the community but also engages people of all generations in gardening activities.
Material Usage and Environmental Integration
Thoughtful material selection enhances the building’s environmental goals. Green roofs are included to improve insulation and support local biodiversity, blending the structure into the landscape. The use of local materials minimizes transportation emissions, supporting the regional economy while strengthening the sustainability of the construction. Additionally, structures designed for reuse, particularly in the greenhouses, reflect an effort to minimize waste and promote long-term viability.
Architecture and Experience
Pathways throughout the community house encourage movement and interaction, connecting different functional areas and viewpoints. These pathways enhance both the aesthetic appeal of the building and the physical activity of its users. Viewpoints are strategically placed to capture the surrounding natural beauty, allowing visitors to enjoy the connection between the structure and the landscape. The design brings together the community and the stunning views of Mývatn Lake and the volcanic formations that define the area.





















































