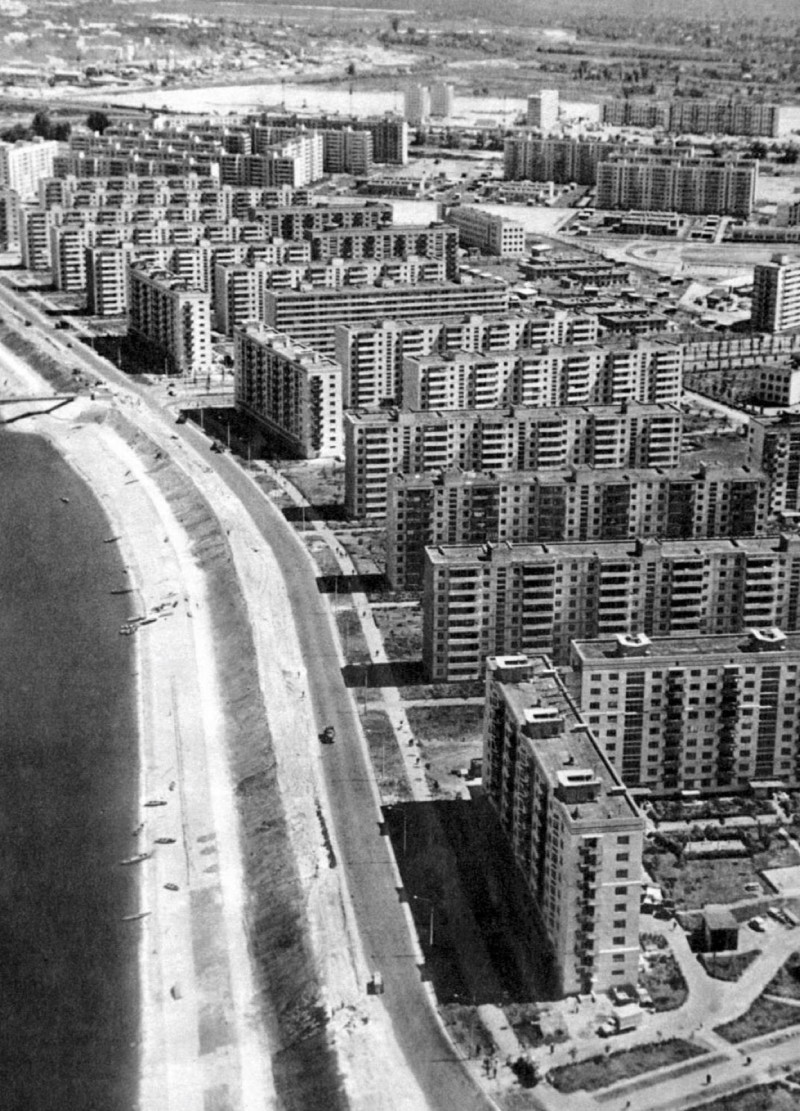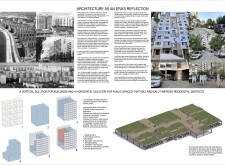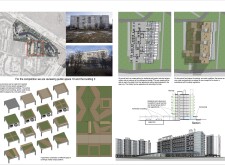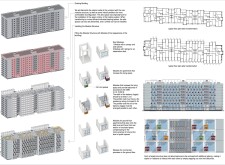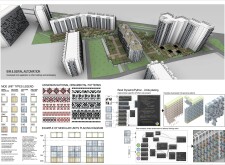5 key facts about this project
## Overview
Located in urban Ukraine, the architectural design reflects a response to socio-political changes following the post-Soviet era, addressing the current demands for modern residential spaces while revitalizing historically influenced environments shaped by socialist architecture. The project aims to balance residential requirements with the revitalization of public spaces, promoting community interaction and a contemporary urban ethos.
### Spatial Strategy
The design employs a dual spatial strategy, integrating vertical residential solutions with horizontal public areas. The residential structures are conceived as space-efficient units, utilizing a modular framework that accommodates varying family sizes and living preferences. This approach emphasizes adaptability and sustainable living practices. Public spaces are designed to foster community cohesion, incorporating essential amenities such as parking, recreation areas, and green spaces, marking a significant departure from traditional Soviet-era planning practices which typically marginalized communal spaces.
### Materiality and Sustainability
The choice of materials for this project is both functional and environmentally conscious. Reinforced concrete serves as the primary structural material, providing durability, while glass panels enhance natural light and connect indoor and outdoor environments. A steel frame supports expansive open areas, minimizing the need for load-bearing walls. To promote sustainability, the design incorporates green roof systems that reduce heat retention and improve urban biodiversity, along with the use of recycled construction materials, including salvaged concrete panels, to underscore a commitment to ecological sustainability. The integration of energy-efficient systems further enhances the project's sustainable profile.


