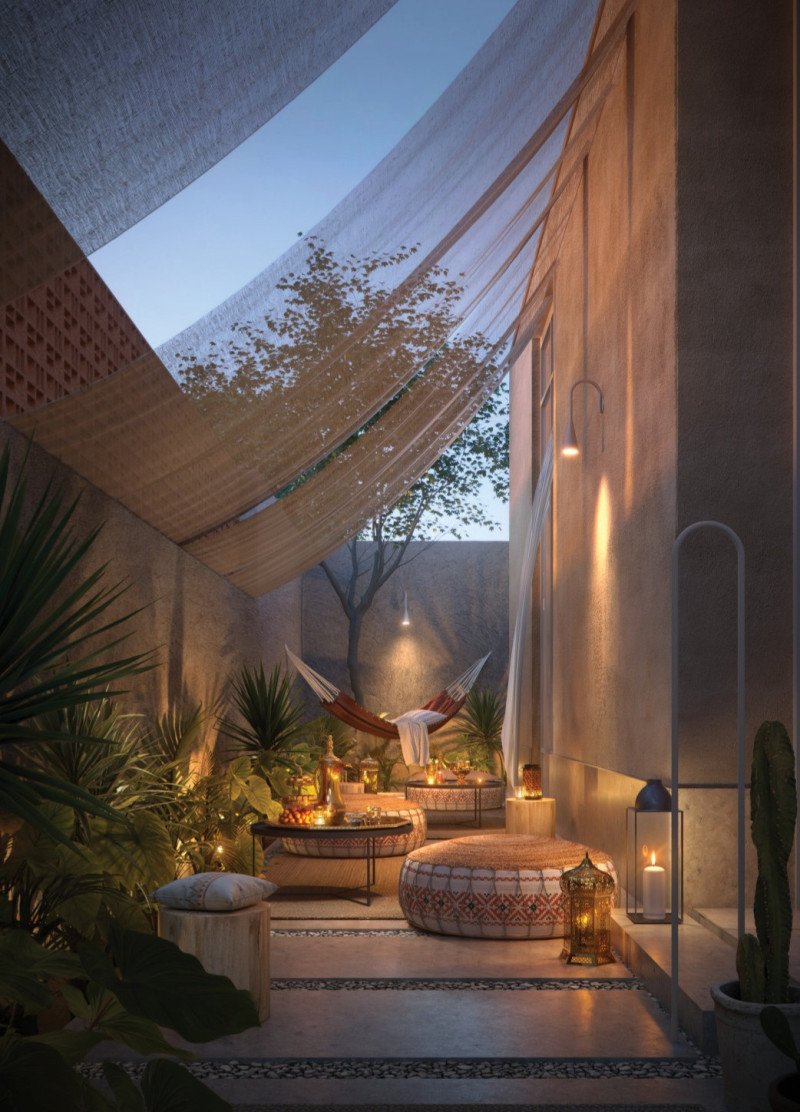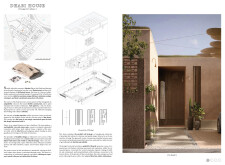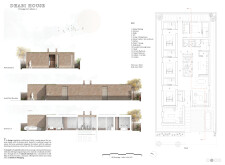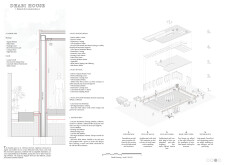5 key facts about this project
# Analytical Report: Dhabi House
## Overview
Located in Maadi City, Abu Dhabi, the Dhabi House exemplifies a blend of traditional and contemporary architectural influences, primarily inspired by the traditional Bedouin tent. The intent behind the design is to create a dwelling that prioritizes flexibility, sustainability, and a strong connection to the surrounding environment. Spanning a plot area of 450 m² with a built area of 249 m², the layout is oriented to maximize natural light and cross-ventilation, facilitating a harmonious living experience.
## Spatial Organization
The internal layout incorporates essential living spaces, including a living/dining room, kitchen, service room, and bedrooms, with an en suite master bedroom. The design follows the "Geometries of Being" concept, promoting an integrated relationship between indoor and outdoor areas. This encourages both communal interaction and private retreats, ensuring that the spatial arrangement effectively accommodates varying needs and family dynamics.
## Materiality and Sustainability
The materials used in the Dhabi House reflect an adherence to local heritage and environmental mindfulness. Key components include lime stone tiles, lime plaster, gypsum board, and recycled galvanized steel. The roofing system employs VIP insulation and vegetation layers to support green roofing, while flooring includes XPS rigid insulation and concrete made from recycled materials.
Sustainability features prominently in the design, with the incorporation of solar panels that generate 10,800 kWh annually and advanced energy management systems. Water conservation is also addressed through greywater recycling and drip irrigation systems, contributing to the home's self-sufficiency.
Overall, the Dhabi House demonstrates a commitment to sustainable living while meaningfully engaging with cultural narratives and modern architectural practices.























































