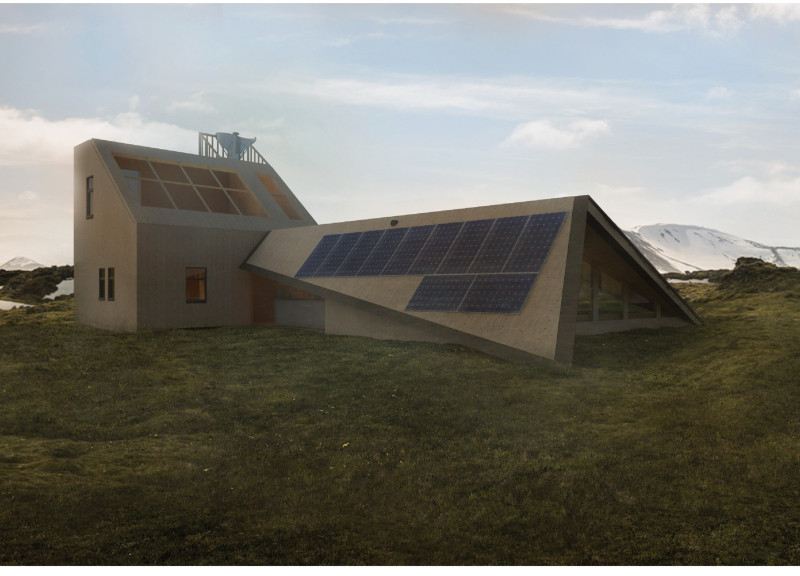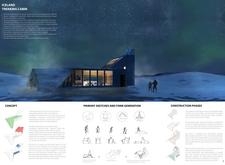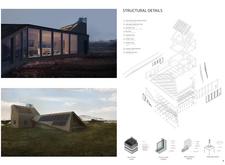5 key facts about this project
## Architectural Design Report: Trekking Cabin in Iceland
### Project Overview
Located in the rugged landscape of Iceland, the Trekking Cabin is designed to serve as a serene retreat for trekkers, fostering a connection with the surrounding environment. The project's intent is to integrate sustainable design principles with traditional Icelandic aesthetics, resulting in a structure that respects and reflects its natural context.
### Spatial Integration
The design strategy emphasizes a strong relationship between the cabin and its environment. Inspired by traditional turf houses, the structure utilizes earth as a natural insulator, which enhances energy efficiency while minimizing ecological impact. The green roof facilitates local vegetation growth, creating a visual dialogue with the terrain and blurring boundaries between built and natural environments. Furthermore, the layout promotes social interaction, providing communal spaces with expansive views that encourage fellowship among users.
### Material Selection
Materials were chosen for both their functional properties and their environmental impact. Wood, used throughout the cabin, provides durability and warmth, essential for the local climate. Bamboo-composite panels are integrated for structural integrity while keeping the overall weight low, allowing for efficient transport and assembly. Double-glazed windows maximize natural light and enhance thermal performance, while the green roof system not only offers insulation but also promotes local biodiversity. The inclusion of solar panels and a wind turbine supports the cabin’s energy independence, underscoring a commitment to sustainability.
### Environmental Responsiveness
The design addresses unique climatic challenges posed by the harsh Icelandic weather. An adaptable foundation system reduces the need for invasive traditional foundations, preserving the landscape. Sustainable water management solutions, such as rainwater harvesting and filtration, ensure responsible use of local resources, contributing to the cabin's self-sufficiency in this remote environment. Flexible accommodation units allow for varied group sizes without compromising comfort, further enhancing the user experience within this distinctive setting.























































