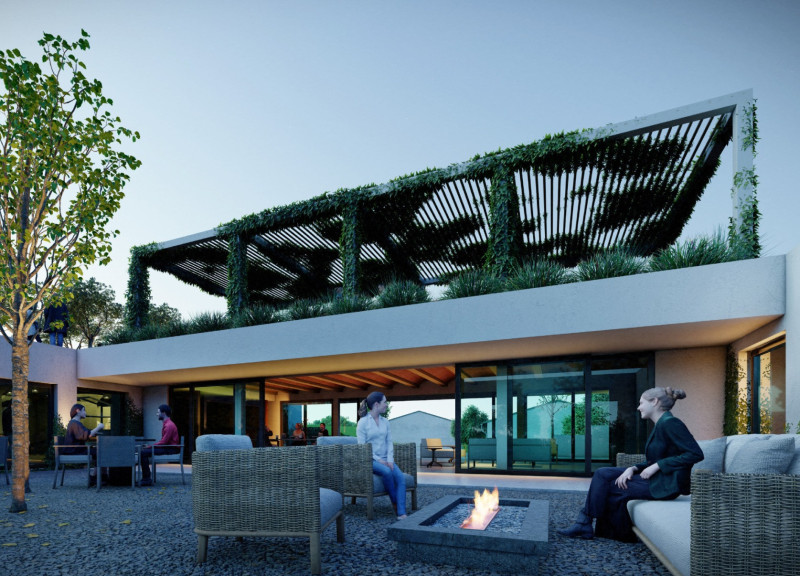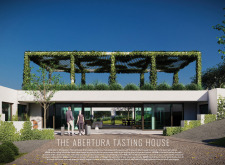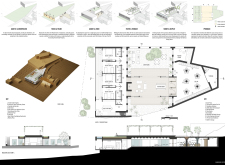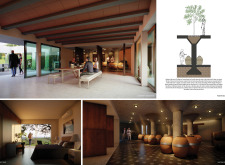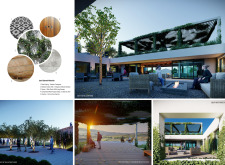5 key facts about this project
## Overview
The Abertura Tasting House is located in the rolling hills of the countryside, designed to provide an immersive experience that integrates taste, sight, sound, and community. The architectural intent focuses on establishing a profound relationship between nature, culture, and shared living. The building embodies the characteristics of the surrounding landscape while serving as a functional space for wine tasting and community engagement.
### Spatial Configuration and Community Focus
The design prioritizes communal interaction and reflective experiences, featuring an open layout that enhances social connectivity. The central courtyard serves as a pivotal gathering space, effectively merging indoor and outdoor environments. Tasting rooms are equipped with expansive glass doors to maximize natural light and facilitate a welcoming atmosphere for large gatherings. In contrast, intimate guest suites are designed to offer privacy while employing local materials that resonate with the regional aesthetic.
### Material Selection and Sustainability
The material palette emphasizes sustainability and local craftsmanship. The exterior showcases a green roof supported by wooden beams, promoting biodiversity and providing visual harmony with the environment. The facade utilizes white stucco, ensuring a minimal yet elegant presence on the landscape. Interior spaces are detailed with Portuguese stone flooring known as Calçada Portuguesa, low-profile oak furniture, and arched clay tiles that highlight traditional craftsmanship. These elements not only enhance the sensory experience but also reflect a commitment to environmentally integrated design, allowing the structure to coexist harmoniously with its natural surroundings.


