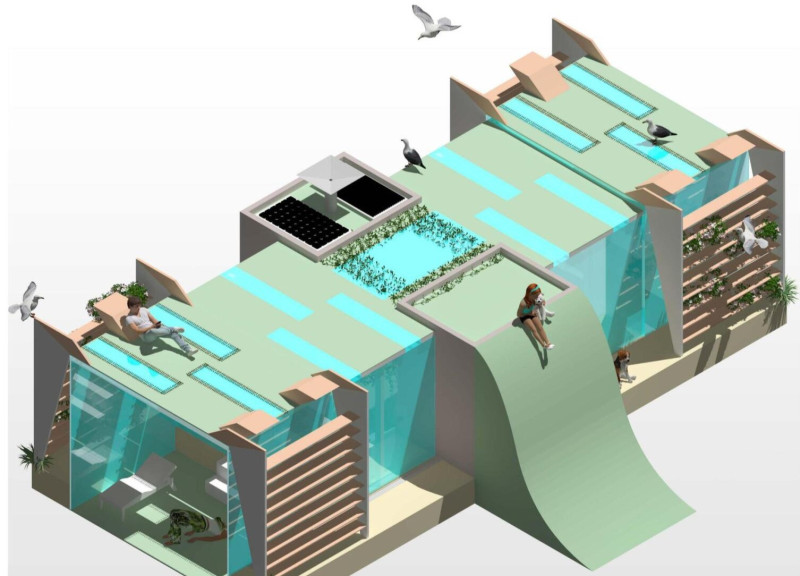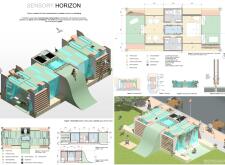5 key facts about this project
The design revolves around the concept of "Sensory Horizon," located in an urban environment. It aims to create a connection between nature and living spaces. The focus is on sustainable living, enhancing community interaction, and integrating green areas into the urban scene. By bringing nature into daily life, the design seeks to improve the well-being of those who live there.
Green Roof
At the heart of the design is a green roof that extends living spaces outdoors. This area is not just for aesthetics; it provides opportunities for socializing and recreation. Beyond its functional use, the green roof serves as a habitat for wildlife and contributes to the overall health of the urban ecosystem.
Spatial Organization
The layout features a thoughtful mix of private and communal areas. Public spaces, such as the living room, encourage gatherings among residents. In contrast, private spaces like bedrooms and bathrooms ensure individual privacy. This organization reflects a balance between community engagement and personal comfort.
Natural Light Integration
Light plays a significant role in the design. Skylights are strategically placed to bring natural light into the home. This reduces the need for artificial lighting and creates a warm atmosphere. Natural light improves the quality of life for residents, making spaces feel more inviting and energized.
Material Choices
Timber flooring and stone cladding are chosen for their sustainability and durability. Timber gives a cozy feel while stone aids in temperature regulation. These materials are carefully selected to support the design's environmental goals without compromising style.
The design features a central skylight draped in vines, linking indoor and outdoor spaces. This element reinforces the project's goal of creating a life that is in tune with nature.


















































