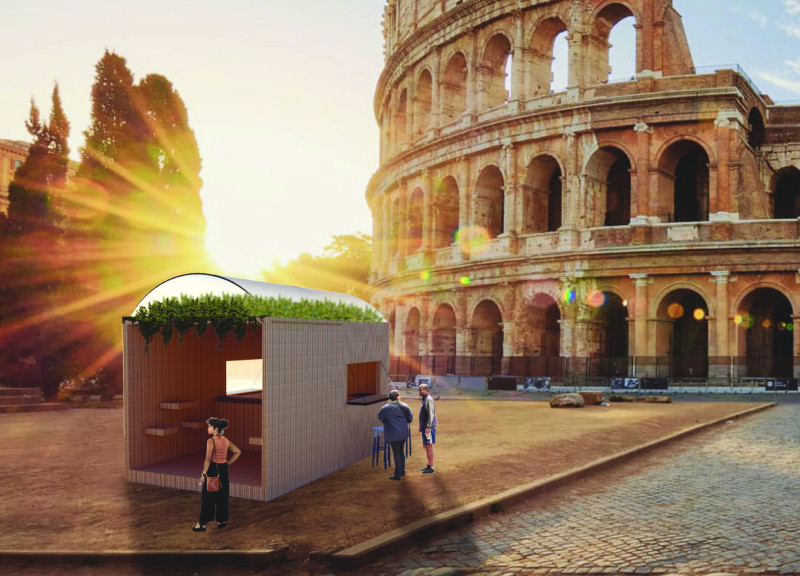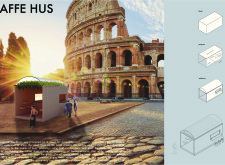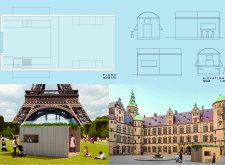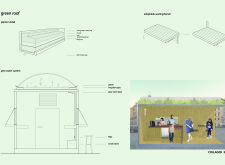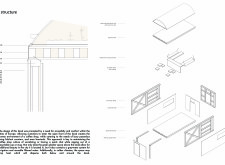5 key facts about this project
### Overview
The Kaffe Hus project is a coffee kiosk designed to improve accessibility and comfort in urban environments across European cities. Located near prominent landmarks such as the Colosseum in Rome and the Eiffel Tower in Paris, the kiosk aims to enrich public spaces, foster social interaction, and promote sustainable practices within these historical and cultural contexts.
### Spatial Strategy
The design emphasizes a balance between functionality and aesthetic appeal by creating an inviting atmosphere that encourages socialization. An open-front configuration enhances accessibility and promotes engagement, allowing customers to enjoy their beverages in a welcoming setting. The structure's layout consists of distinct zones for indoor and outdoor seating, featuring movable tables that enable users to configure their environments according to their needs. A dedicated circulation plan facilitates foot traffic and strengthens community connections.
### Materiality and Sustainability
The choice of materials in Kaffe Hus underscores a commitment to sustainability and durability. Key materials include plywood for walls and flooring, wood slat siding for a natural finish, and a polycarbonate plastic roof that provides weather protection while maximizing natural light. Structural integrity is maintained with steel angles and bolts. Fold-down counters enhance the kiosk's versatility, catering to varying customer demands. Additionally, green planter boxes contribute to local biodiversity and air quality, while an integrated greywater system efficiently manages rainwater for irrigation, supporting the green roof's sustainability objectives.


