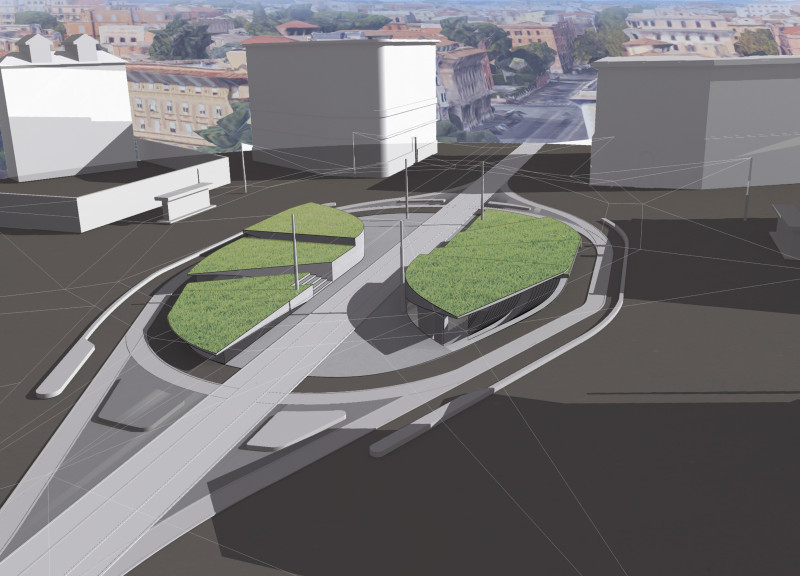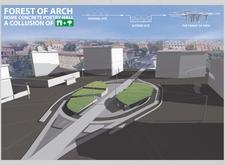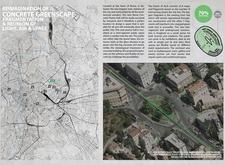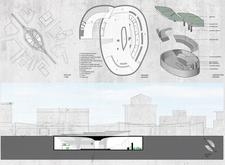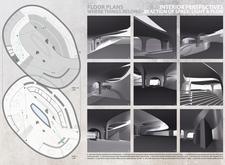5 key facts about this project
### Architectural Design Report: Forest of Arch - Rome Concrete Poetry Hall
#### Overview
Forest of Arch is situated in Rome's urban core, designed to enhance public spaces while integrating natural elements into a concrete urban environment. The project operates under the concept of a "concrete poetry hall," providing a venue that promotes artistic expression and community engagement. By strategically positioning itself between two major train stations and adjacent to historical buildings, it serves as a focal point for both residents and visitors, enabling easy access and interaction within the city.
#### Spatial Configuration and User Experience
The design encompasses a central communal area, complemented by a gallery and poetry archive, alongside multipurpose rooms for workshops and exhibitions. Each space is intentionally crafted to facilitate user interaction and exploration, fostering a vibrant atmosphere. This spatial arrangement is influenced by an analysis of foot traffic patterns that consider the surrounding urban context, ensuring that the building’s layout enhances connectivity and encourages use.
#### Materiality and Environmental Integration
The construction employs reinforced concrete to provide structural integrity while accommodating innovative design forms. Glass elements within partitions and elevators enhance transparency and spatial perception. Sustainable practices are evident in the incorporation of green roofing systems, which support various plant species to improve air quality and contribute to urban biodiversity. Additionally, the integration of vertical gardens and ground-level green spaces creates ecological benefits and offers natural retreats within the bustling urban setting, emphasizing the interplay between architecture and nature.


