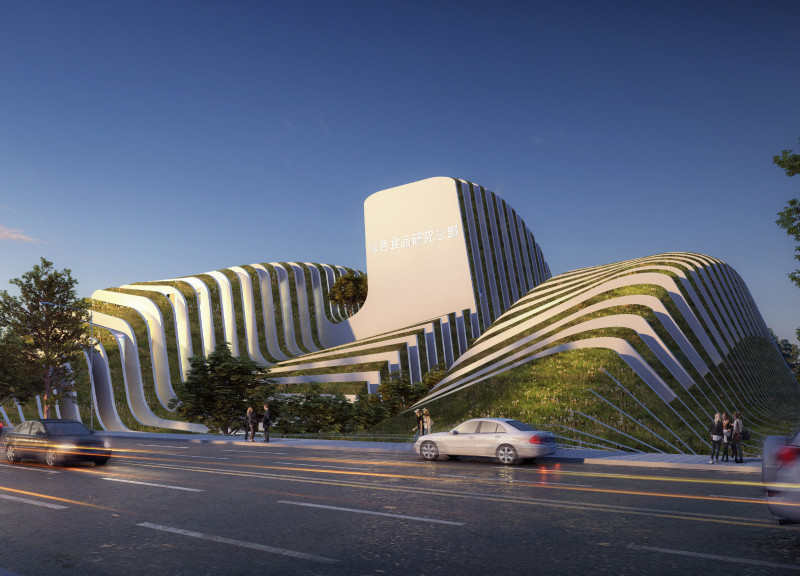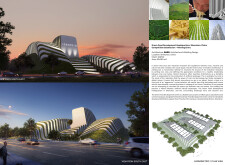5 key facts about this project
# Analytical Report on the Green Food Development Headquarters Project
## Project Overview
The Green Food Development Headquarters, designed by BAER Architecture & Building Design, is located in Shenzhen, China, encompassing an area of 30,000 square meters. The facility aims to promote a harmonious relationship between human activity and the natural environment, addressing the historical challenges posed by industrialization. The intent is to create a space that not only serves commercial functions but also advocates for sustainable practices in organic food development and distribution.
## Spatial Integration and Form
The building features an undulating form that reflects the contours of the surrounding landscape, enhancing both aesthetic appeal and environmental connectivity. The flowing roofline is designed to optimize natural light and airflow, contributing to the overall thermal performance of the structure. Key design elements include terraced green spaces that foster biodiversity and create recreational areas, effectively blurring the lines between built and natural environments.
### Material Selection
A strategic selection of sustainable materials has been employed to minimize ecological impact while enhancing design quality. The use of reinforced concrete ensures structural integrity, while extensive glass paneling promotes transparency and visual connections between indoor and outdoor areas. Green roof systems are incorporated to boost insulation and support local flora, while wood elements are utilized in specific applications to add warmth and tactile qualities to the space. This careful materiality aligns with the project's commitment to environmental stewardship and resilience.


















































