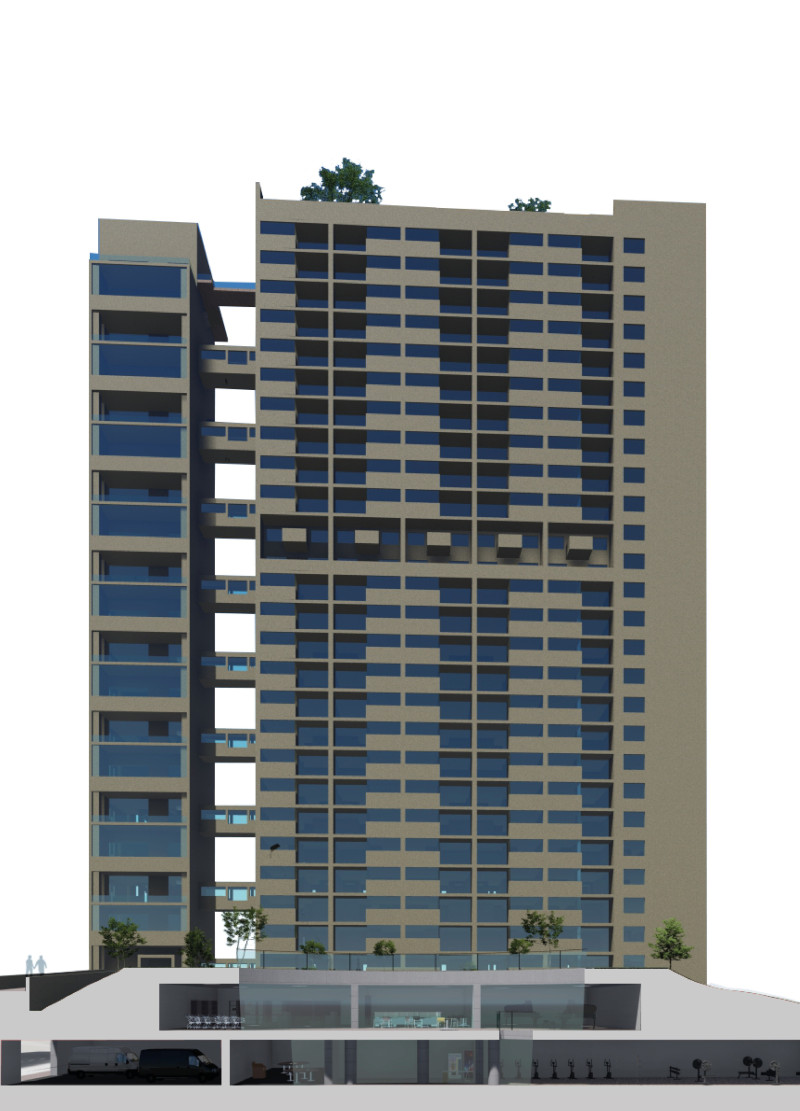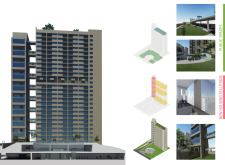5 key facts about this project
Set against the backdrop of the Balfron Tower, the design offers a new vision for urban living. It emphasizes community engagement, accessibility, and the integration of green spaces. The concept focuses on improving the existing structure to meet modern needs while respecting its historical significance. Enhancements to functionality and space aim to foster a sense of community in a dense urban area.
Community Center
A key component of the design is the Community Center, which occupies a prominent position in the frontyard of the Balfron Tower. This facility will include a minimarket and a bar, providing essential services for local residents. By placing these amenities in a central location, the design encourages social interactions and strengthens community bonds, helping to create a more vibrant neighborhood.
Spatial Configuration
The layout undergoes significant changes to improve accessibility and movement throughout the structure. New bathroom partitions will be added, while existing walls and floors will be retained. Some barriers will be removed to open up aisles and stairwells. These thoughtful alterations lead to a more open and welcoming environment, making it easier for residents and visitors to navigate the space.
Integration of Green Spaces
A notable feature is the addition of a "Jardin d'hiver," an indoor garden space that allows residents to enjoy nature throughout the year. This area is accompanied by new glass doors and windows that offer views of the outdoors. The design also incorporates a roof garden, which can be easily accessed via a sky bridge to the utility tower. These green elements not only serve as recreational areas but also play a crucial role in linking the building to its urban surroundings.
Flexible Housing Design
Flexibility is a central theme in the housing design. Co-housing complexes span several floors, featuring shared living and kitchen areas to encourage community interaction. The utility tower includes studio flats, each with “Jardin d'hiver” balconies that provide natural light and improve thermal efficiency. This approach creates a comfortable living environment, promoting connections between residents and their surroundings.
The overall design balances elements from the past with modern needs, creating a space where community life can thrive.























































