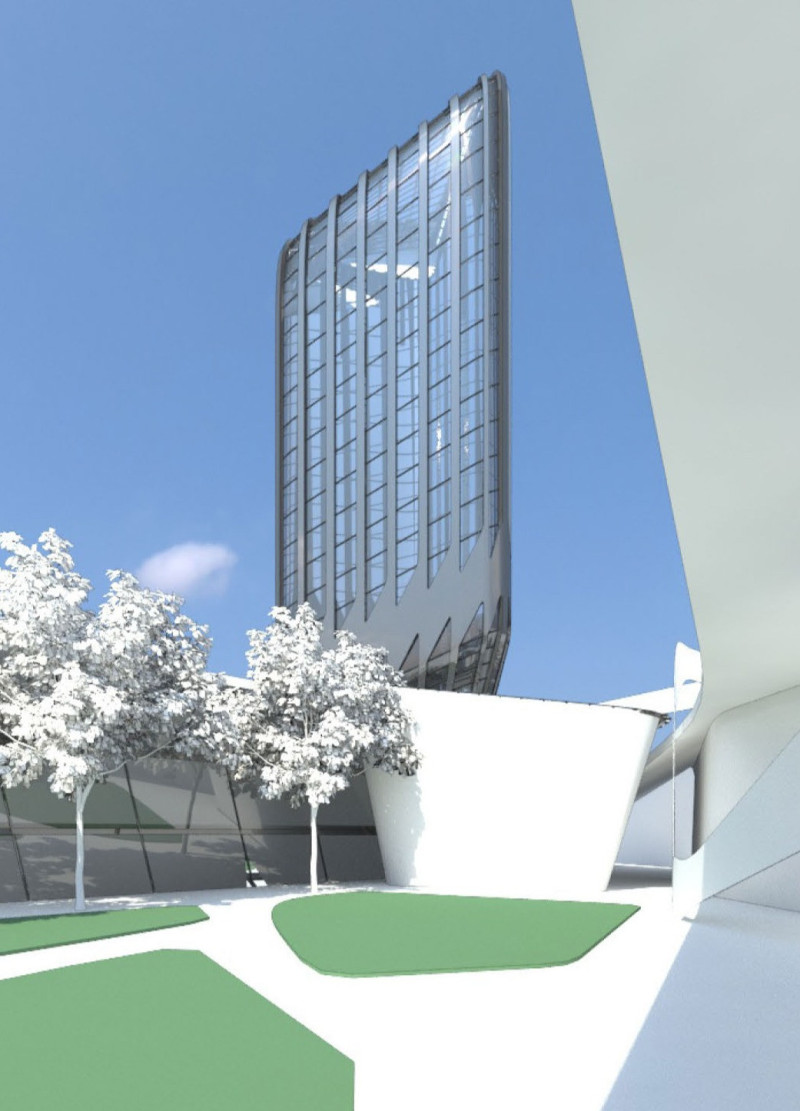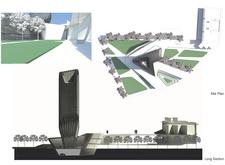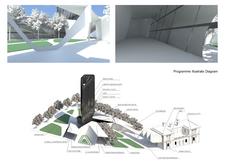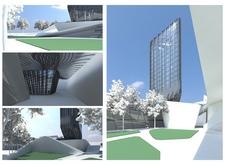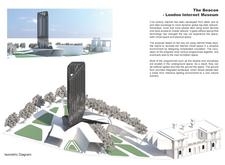5 key facts about this project
**Project Overview**
The Harmonious Habitat is a contemporary residence located along the banks of Lake Okanagan in British Columbia, Canada. This project integrates sustainable architectural practices with a deep respect for the site’s ecological and cultural context. By focusing on the connection between the built environment and nature, the design aims to create a living space that enhances both the functionality for its inhabitants and engagement with the surrounding landscape.
**Biophilic Design Concept**
The design is rooted in biophilic principles, encouraging a harmonious relationship between occupants and the environment. This is achieved through open space layouts, organic forms, and ample natural light, which collectively foster a sense of tranquility and well-being. The structure is characterized by fluid lines and asymmetrical shapes that echo the natural topography, promoting movement and dynamism within the space.
**Material Strategy and Sustainability**
The exterior facade prominently features locally sourced Western Red Cedar, contributing to durability and aesthetic coherence with the landscape. Large triple-glazed glass panels enhance transparency while improving energy efficiency. Recycled aluminum frames complement the sustainable material selection. The roof incorporates a green design with sedum and native grasses, not only enhancing insulation but also promoting biodiversity. Further sustainability measures include solar panels for renewable energy, rainwater harvesting systems, and high-efficiency HVAC systems, all working together to minimize the building's environmental impact and support long-term ecological resilience.
Interior spaces emphasize flexibility with open floor plans that encourage connectivity and movement. The central living area extends into outdoor decks, blurring the lines between indoor and outdoor environments. Natural stone flooring and reclaimed wood beams add warmth and texture, while the surrounding landscape employs permaculture principles to minimize maintenance and foster native plant growth.


