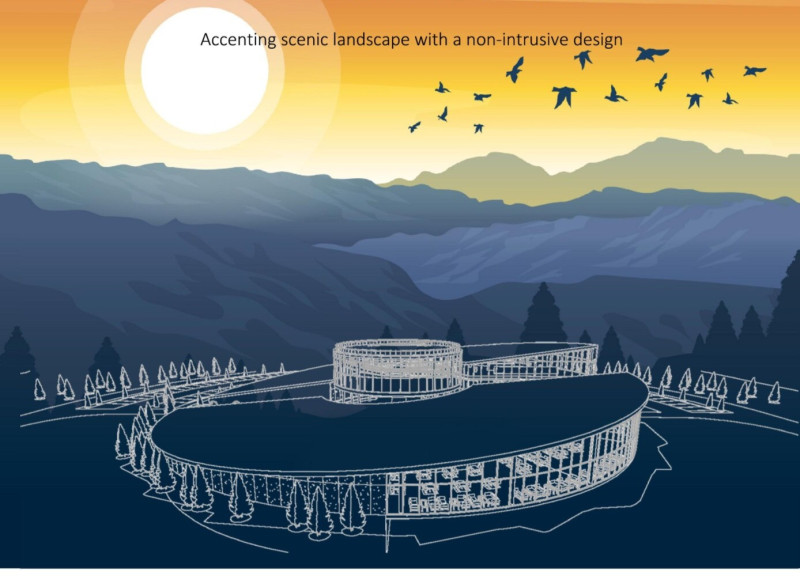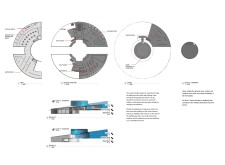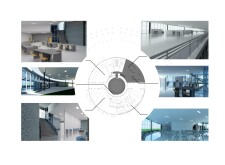5 key facts about this project
The Iceland Volcano Museum is set within a striking landscape known for its geological features. The museum’s design focuses on bringing together the building and the natural environment, incorporating circular shapes and sloping forms that reflect the contours of the land. Functionally, it serves as a place for education and exhibition, allowing visitors to explore the geological wonders of Iceland, especially the Hverfjall volcano.
Design Concept
Natural light plays an important role in the museum. The sloping roof allows sunlight to enter the space, creating bright areas that enhance the visitor experience. The layout includes flexible spaces that can be adapted for different types of exhibits, making it easy to change displays and keep the experience fresh.
Connection to Surroundings
A green roof is a key feature of the design, making the building feel like part of the landscape. This not only improves the building's appearance but also helps regulate temperature and supports local wildlife. The small forest of trees around the museum contributes to a sense of connection with nature, blurring the lines between the building and its environment.
Visitor Experience
The East Entrance features a glazed path that simulates walking through a natural tunnel, echoing the geological characteristics found throughout the region. A central observation deck offers panoramic views of the northern lights and the surrounding landscape, highlighting the connection between the museum's interior and the outside world. This layout reinforces the purpose of the museum, focusing on Iceland’s unique cultural and geological aspects.
Interior Layout
The interior boasts a mixed-use design with three exhibition areas for both permanent and temporary displays. This allows for a range of shifting exhibitions while maintaining an organized environment. The abundant use of glass throughout enhances the sense of space and encourages visitors to explore. High ceilings in public areas provide comfort, allowing spaces such as the cafeteria to welcome a large number of visitors.
In the basement, a multipurpose workshop area is available for various functions and events, while private offices serve administrative needs. Large storage doors accommodate materials of different sizes, ensuring that the museum operates smoothly and efficiently. Each element is thoughtfully designed to reflect the museum’s purpose and its relationship with the Icelandic landscape.























































