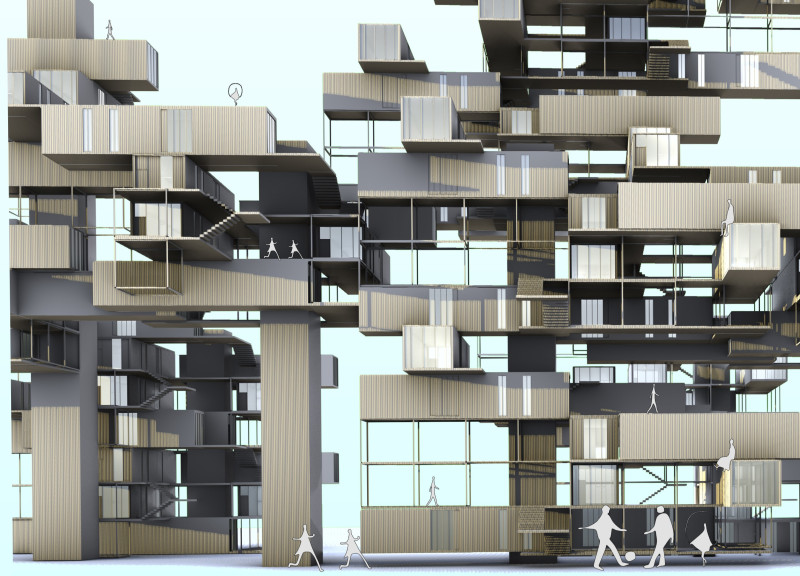5 key facts about this project
The architectural design project "SPIS: Simple Process, Infinite Solutions" showcases a modern take on urban living by incorporating essential residential functions within a compact space. Located in a contemporary urban setting, the design prioritizes both individual privacy and opportunities for social interaction. With a total area of 67 m², it features a master bedroom, a secondary bedroom, a kitchen, a living room, a water closet, and a corridor, all arranged to optimize usability and comfort.
Spatial Configuration
Each area in the layout has been carefully sized to ensure practicality. The living room occupies 11 m², while the water closet measures 6 m². The two bedrooms are designed with dimensions of 11 m² and 18 m², respectively. The kitchen takes up 7 m², and the corridor has an area of 14 m². This thoughtful organization highlights a clear response to the demands of urban living, balancing space constraints with the need for functional areas.
Distinctive Features
A notable aspect of the design is the hanging ceiling with adjustable height options. This allows for better use of vertical space and provides flexible storage solutions. Elevations and sections at a scale of 1/100 reveal important components such as roof gutters that contribute to effective rainwater management throughout the design.
Sustainable Practices
Sustainability plays a key role in the design with the inclusion of a green roof. This feature not only adds visual interest but also helps support local wildlife and reduces heat in the building. The placement of solar panels aligns with the goal of energy efficiency, indicating a commitment to environmentally sound practices in urban settings.
Community Engagement
The site plan emphasizes an arrangement of housing units that creates clear pathways, promoting privacy while inviting community interaction. Courtyards act as a bridge between private and shared spaces, enhancing social connections among residents. The design cleverly considers mass and void, resulting in welcoming spaces that combine practicality with visual appeal.
Finally, the project employs transparency through interactive elevations, strengthening the relationship between indoor and outdoor spaces. Natural light floods the interiors, enhancing the quality of daily life for residents and fostering a sense of openness.





















































