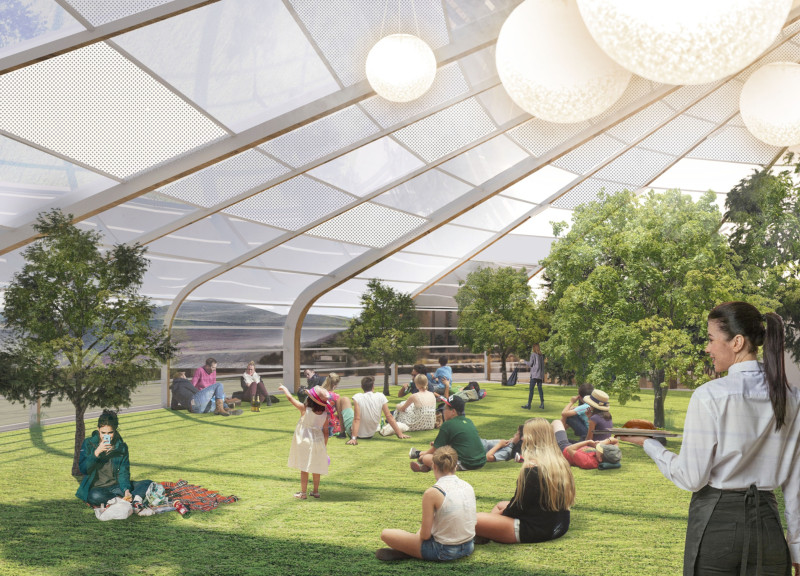5 key facts about this project
A futuristic greenhouse design combines nature and community, creating a space for people to gather and enjoy fresh produce. The project draws inspiration from the Hverfjall Volcano, which shapes its organic form and helps it blend into its surroundings. It functions as both a cultivation area and a community kitchen, encouraging social interaction and culinary exploration among users.
Concept and Functionality
The layout focuses on functionality, with the southern section designated for a greenhouse. This area connects to a dining space in the west through rotating walls, allowing flexible use of the space. Guests can cook together or share meals, which enhances the experience of community and collaboration in the kitchen.
Natural Lighting and Views
Large windows and open areas are essential features that let in natural light. They provide beautiful views from the dining area, allowing users to appreciate the landscape, especially during sunset. The design emphasizes the connection between the indoors and outdoors, aiming for a calming and pleasant environment.
Sustainability Measures
Sustainability is a key aspect of the design, incorporating geothermal energy to heat the building. Water from toilets is treated and reused to irrigate the greenhouse, promoting efficient water use. Additionally, waste materials are collected and repurposed, reflecting a commitment to reducing environmental impact.
Materials and Aesthetics
Materials selected for the greenhouse enhance both its look and function. The façade uses steel and glass, offering durability while allowing light to enter. Wood is used for wall coverings and furniture, adding warmth to the interior spaces. The flooring combines grass and stone, creating a strong connection to the natural environment.
The design fosters a welcoming space where individuals can meet, engage in gardening, and appreciate the natural world in a carefully designed setting.




















































