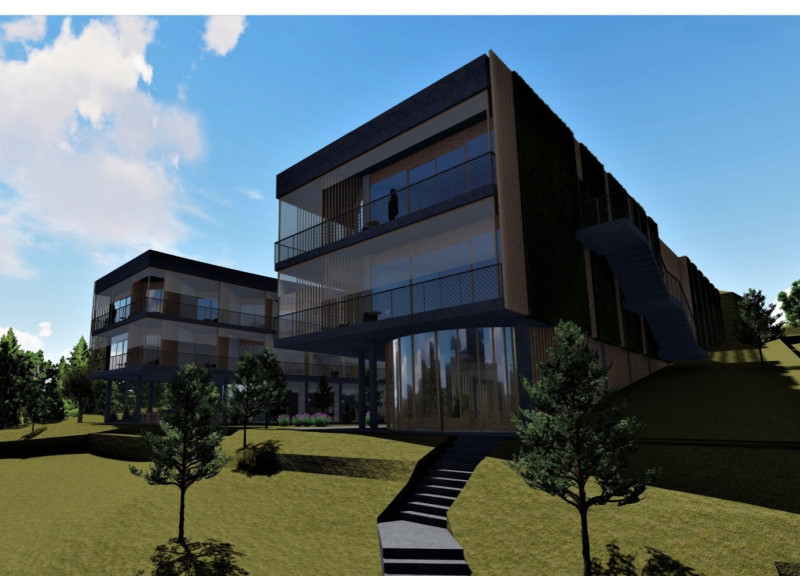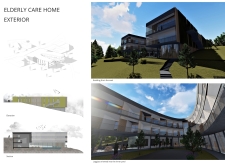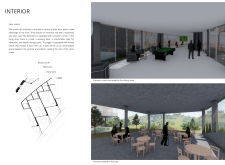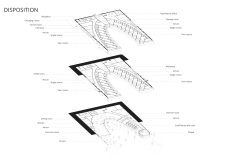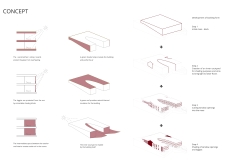5 key facts about this project
### Project Overview
Located in a residential area, the Elderly Care Home aims to create a nurturing environment tailored for its residents. The design integrates functionality, aesthetics, and sustainability with a focus on enhancing the quality of life for the elderly community. The architectural plans, sections, and elevations illustrate the relationship between form, spatial organization, and material selection, establishing a cohesive living space that prioritizes both comfort and accessibility.
### Spatial Configuration
The layout of the Elderly Care Home is designed for ease of navigation, with an emphasis on accessibility. The ground floor features essential communal spaces, including a dining room and common room, offering residents convenient access to necessary amenities. The upper levels consist of suite rooms arranged to maximize natural light and scenic views, fostering a connection between residents and their surroundings. An atrium serves as a central axis, promoting social interactions and creating an inviting atmosphere. Each private suite is designed with thoughtfully planned functional spaces, including an entrance hall, bathroom, and loggia, ensuring privacy and comfort.
### Material Selection
Material choices are guided by practical considerations and aesthetic objectives. The use of a green facade contributes to thermal insulation and air purification, aligning with the project's sustainability goals. Concrete and glass are prominently featured, offering durability and enhancing the relationship between indoor and outdoor environments. Wooden elements are incorporated in common areas and loggias, adding natural warmth and texture. Together, these materials support the building's ecological principles while promoting user satisfaction and comfort.


