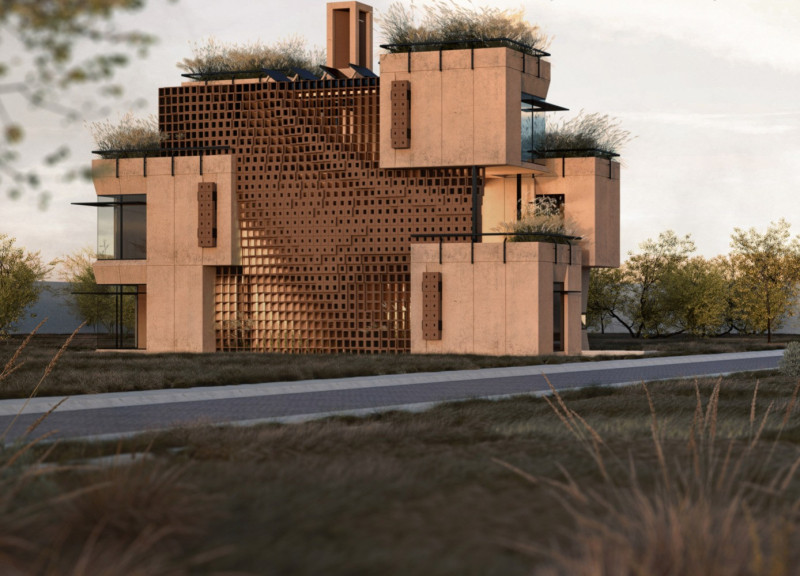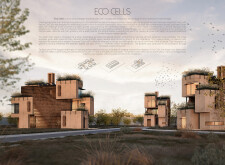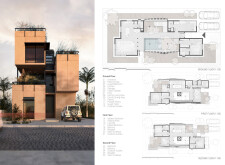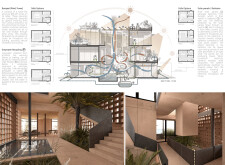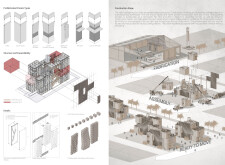5 key facts about this project
## Project Overview
The Eco Cells housing prototype focuses on sustainable living within the context of Emirati heritage. Located in the desert environment, the design combines environmental responsibility with cultural respect and functional residential needs. The intent is to create a housing solution that reflects contemporary ecological principles while honoring traditional Emirati design.
## Structural Configuration
Eco Cells is organized around a central open sky, facilitating a strong connection to the natural environment. The design prioritizes verticality over expansive horizontal layouts, optimizing air space and ensuring sufficient exposure to sunlight and natural breezes crucial for adaptation to the desert climate. Each modular unit, or "cell," is configured to enhance interactions with communal open spaces, thus preserving greenery and reducing environmental impact.
## Materiality and Ecological Features
The material selection integrates traditional and innovative approaches for sustainability. Durable concrete forms the foundation, while Glass Reinforced Concrete (GRC) blocks reduce structural weight without compromising aesthetic qualities. Sustainable insulated panels are incorporated for enhanced thermal efficiency. The use of mashrabiya for shading and ventilation contributes to comfortable indoor temperatures.
Key ecological features include reinterpreted Barajeel (wind towers) for passive cooling and a greywater recycling system for irrigation, representing efforts toward sustainable resource management. Additionally, solar panels installed atop the structures facilitate energy self-sufficiency by harnessing solar energy for residential needs. The modularity of the design allows for customizable living spaces, while the community-centric layout encourages social interaction among residents, fostering a sense of belonging that is often absent in conventional urban developments.


