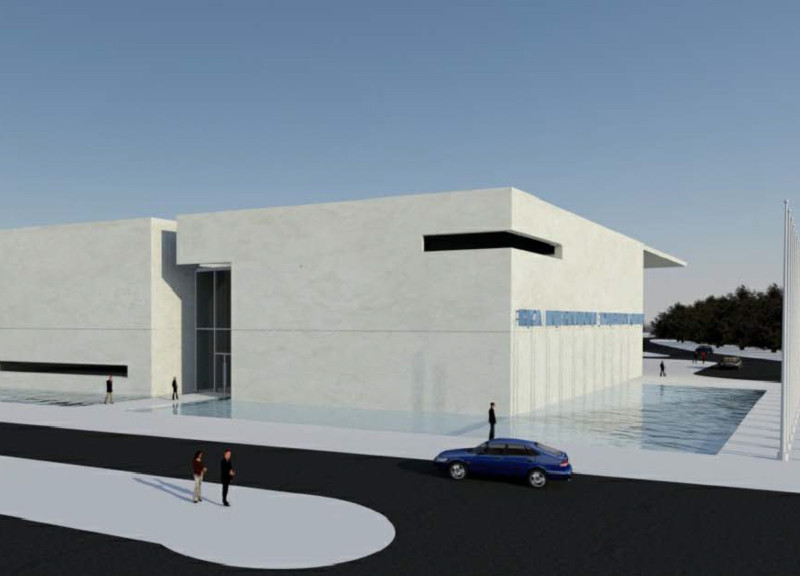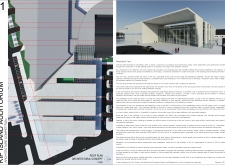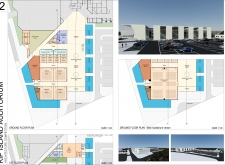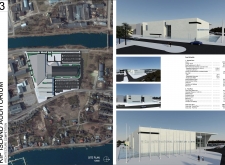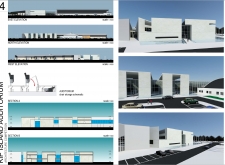5 key facts about this project
### Project Overview
The Kip Island Auditorium is planned as a multifunctional exhibition center in Riga, designed to enhance the existing exhibition spaces and improve user experience through innovative spatial organization. The intent is to create a facility that accommodates a variety of events while responding effectively to its urban context.
### Spatial Strategy and Functional Layout
The design emphasizes accessibility, with a layout oriented toward the center of the site, facilitating connections from main roads and pedestrian pathways. The configuration features a large auditorium complemented by several smaller spaces, promoting a cohesive flow between diverse areas. This arrangement allows for flexible use, as the main auditorium incorporates retractable seating systems to adapt to different event requirements. Additionally, the ground floor includes a spacious lounge/foyer and various auditoriums designated for small meetings and larger presentations, integrating necessary service areas such as cloakrooms and restrooms close to the main functions.
### Materiality and Sustainability
The proposed materials are selected for both their modern aesthetic and durability. Key materials include concrete for structural strength, extensive glass facades for natural light, and glass reinforced concrete (GRC) panels for thermal insulation alongside visual appeal. Steel elements provide reinforcement throughout the structure. Sustainable design features include natural ventilation strategies, aimed at reducing reliance on mechanical systems, and a rainwater harvesting system to manage water efficiently. The design adheres to National and European building standards, aligning with contemporary sustainability goals.


