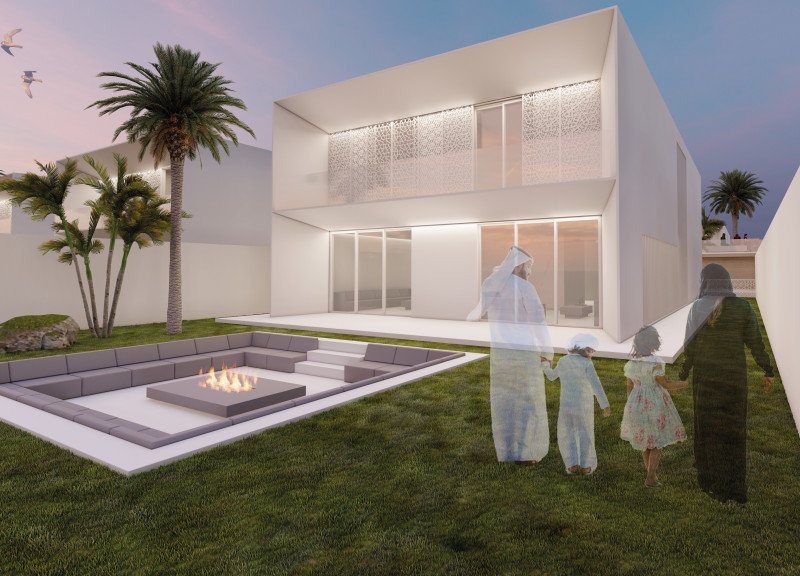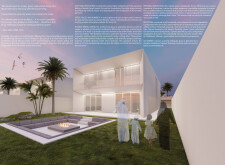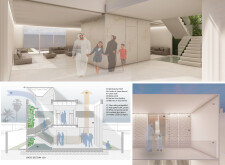5 key facts about this project
## Overview
The project is situated in a desert region, emphasizing considerations for natural cooling and shading in response to the climate. The design prioritizes sustainability, flexibility, and cultural reflection, integrating outdoor areas to enhance the overall user experience. The architecture embodies modern simplicity while providing functional spaces that align with residents' lifestyles, ensuring a commitment to their comfort and well-being.
## Spatial Configuration
The building features a two-story layout that delineates communal and private zones. The ground floor comprises service areas, living spaces, and outdoor entertainment features. Key elements include an entrance hall flooded with natural light, a Majlis designed for social gatherings, and an open-plan kitchen that connects seamlessly with dining and living areas. The inclusion of flexible spaces allows for adaptability, enabling rooms to merge or separate according to user needs. A private outdoor area features a rectangular water pond, contributing to the overall tranquility of the environment.
The upper floor incorporates a master bedroom suite with private bathing facilities, a family area conducive to relaxation, and balconies that enhance outdoor enjoyment. Each space is meticulously organized to promote interaction while maintaining privacy.
## Material and Environmental Strategies
The choice of materials reflects a commitment to durability and aesthetic appeal. Cellular concrete blocks (AAC) offer thermal insulation and fire resistance, while extensive glazing enhances natural light and visual connections to the outdoors. External aluminum panels provide shading and decorative elements, contributing to energy efficiency alongside green wall panels that integrate vegetation for natural cooling.
The design emphasizes natural ventilation and lighting, with strategically placed double-height spaces and windows that optimize cross-ventilation, thus minimizing reliance on artificial cooling systems. Renewable energy sources, such as solar panels and water recycling systems, have been integrated to further underscore the project's sustainability initiatives. The landscape design prioritizes green zones with strategically placed vegetation to enhance shade and air quality while fostering outdoor community interactions through features like fire pits and seating.






















































