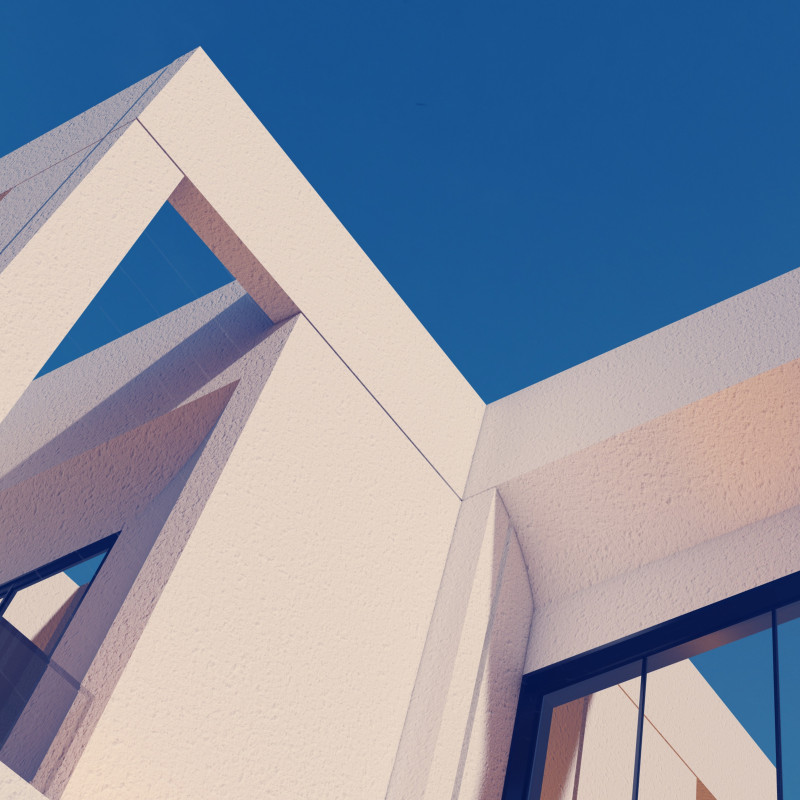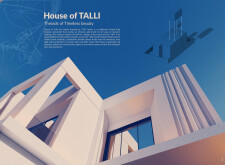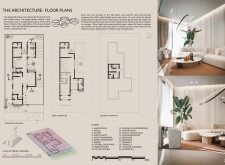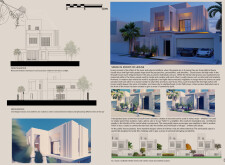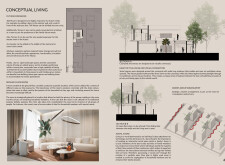5 key facts about this project
### Overview
Located in the Emirates, the House of TALLI draws inspiration from the traditional Emirati adornment known as "Talli," which resonates with the region's cultural heritage. The intent is to create a residential space that embodies both cultural authenticity and contemporary architectural principles. The design reflects a synthesis of traditional values and modern aspirations, positioning the home as a sanctuary for family life while fostering social interaction within the community.
### Spatial Organization and Layout
The layout is thoughtfully organized into distinct private, semi-private, and public domains. The ground floor comprises essential communal areas, including a living room, majlis, kitchen, and service zones, all centered around a central courtyard that promotes family engagement while preserving privacy. The first floor is dedicated to private sleeping quarters, ensuring individual space for family members, with adaptable rooms designed for future changes, such as accommodating elderly relatives. Guest accommodations occupy the second floor, enhanced by multiple terraces that encourage outdoor activities and community interactions. This careful arrangement facilitates fluid movement throughout the residence while respecting privacy needs.
### Material Selection and Sustainability
The materiality of the House of TALLI reflects a commitment to aesthetic quality and sustainability. Glass Reinforced Concrete (GRC) is prominently used in the façades, allowing for intricate detailing reminiscent of Talli patterns, while providing structural integrity. Extensive glass applications throughout the interiors enhance natural light and ventilation, strengthening the connection between indoor and outdoor spaces. Textured plaster finishes contribute to a warm ambiance characteristic of Emirati homes. These selections not only fulfill functional requirements but also embody sustainable practices, aligning with contemporary building standards.


