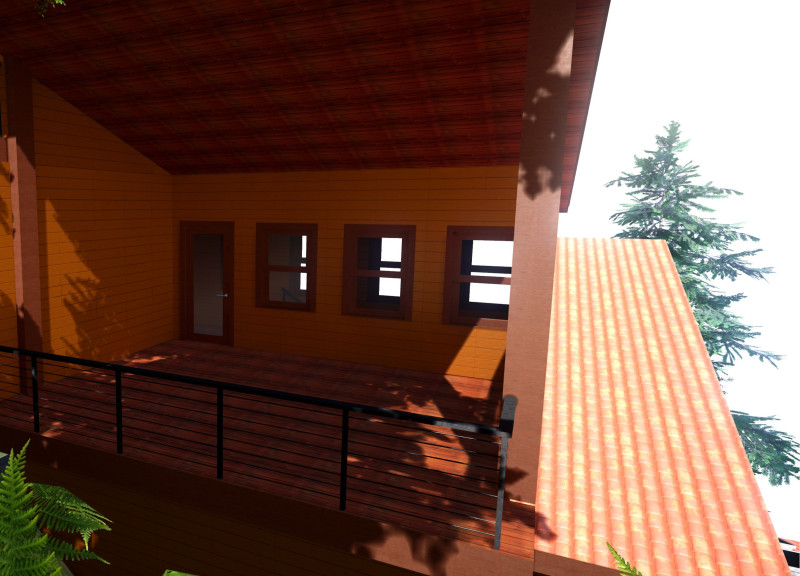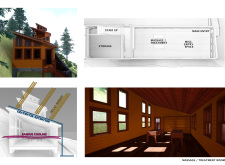5 key facts about this project
The design combines residential living with a focus on wellness and sustainability. Set in a peaceful location, the layout includes distinct areas that cater to relaxation and personal living. Each space is thoughtfully designed to create a balance, allowing for both privacy and community interaction within the home.
Living Spaces
At the center of the design are specific areas dedicated to daily activities, including a massage and treatment room. This room is carefully located away from social spaces to provide a calming environment ideal for relaxation. Alongside it, a meditation area supports mindfulness, serving as a retreat for personal reflection.
Private Quarters
Two bedrooms are integral to the layout, emphasizing comfort and privacy. They are strategically positioned to limit noise and promote light, creating an optimal sleeping space. This thoughtful arrangement highlights a commitment to enhancing the residential experience while ensuring occupants have personal retreats.
Sustainability Features
Sustainability is a key consideration, marked by the inclusion of solar panels that provide renewable energy. This aspect reduces environmental impact, working in conjunction with a graywater retention system that manages rainwater run-off. Such features show a practical understanding of resource management that aligns with modern living.
Material Selection
The design includes a terracotta roof that offers both durability and visual appeal, while ship-lap siding enhances the exterior with a classic touch. These choices not only fulfill practical needs but also create a cohesive and inviting appearance that blends well with the natural surroundings.
Operable windows are integrated into the design, allowing for natural airflow throughout the building. This promotes indoor air quality and thermal comfort, reflecting an approach to passive cooling that supports the well-being of residents.























































