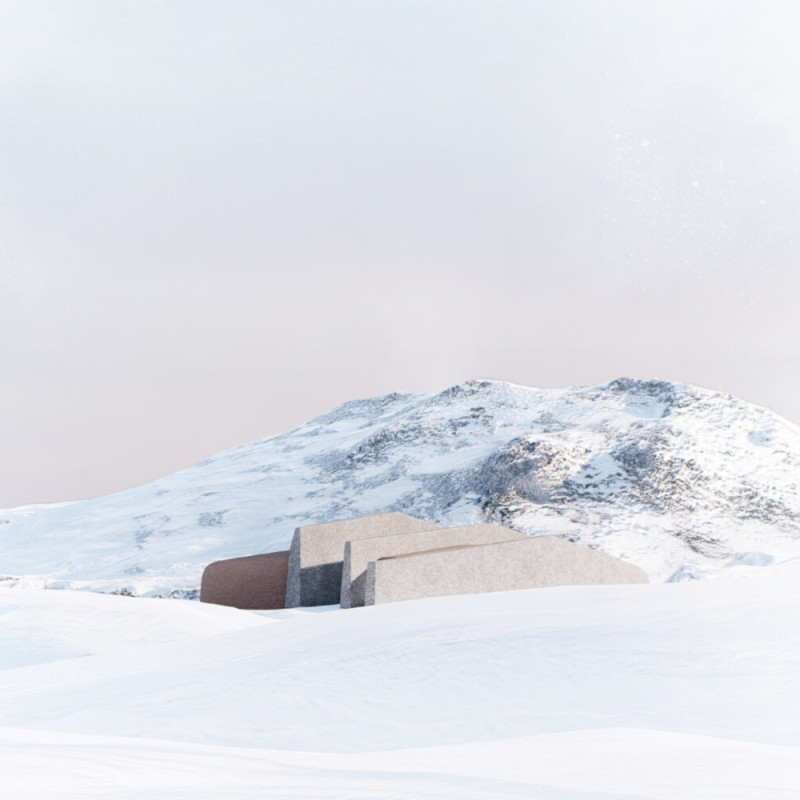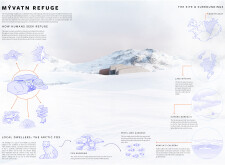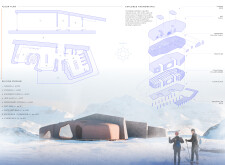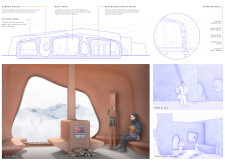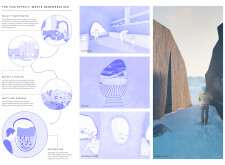5 key facts about this project
**Overview**
Mývatn Refuge is located in the Mývatn region of Iceland, characterized by its striking volcanic landscape and ecological diversity. The design intention is to provide a functional space that serves both human visitors and local wildlife while incorporating environmentally sensitive solutions. Positioned near Lake Mývatn and the Krafla Caldera, the structure aims to foster outdoor engagement and promote a deeper connection with the surrounding natural environment, including views of the Aurora Borealis.
**Architectural Strategy**
The spatial organization of the refuge prioritizes accessibility and interaction, featuring a central rest area that functions as a communal hub for visitors. The layout includes essential facilities such as a garage, storage areas, and an observation deck that enhances the overall user experience within the context of various outdoor activities. Garden pockets integrated into the site not only beautify the landscape, but also utilize graywater for irrigation, reflecting the commitment to sustainability and regenerative practices.
**Material Selection and Environmental Integration**
The building employs a range of materials specifically chosen for their environmental adaptability and aesthetic qualities. Glass Reinforced Concrete (GRC) forms the exterior shell, allowing for organic shapes that reflect the surrounding geology, while galvanized steel studs ensure structural resilience against the region's harsh weather conditions. Interior finishes are designed to provide warmth, counterbalancing the cooler external climate. Innovations include a graywater management system drawn from local ecological patterns, promoting a closed-loop method for water use that benefits the surrounding landscape.


