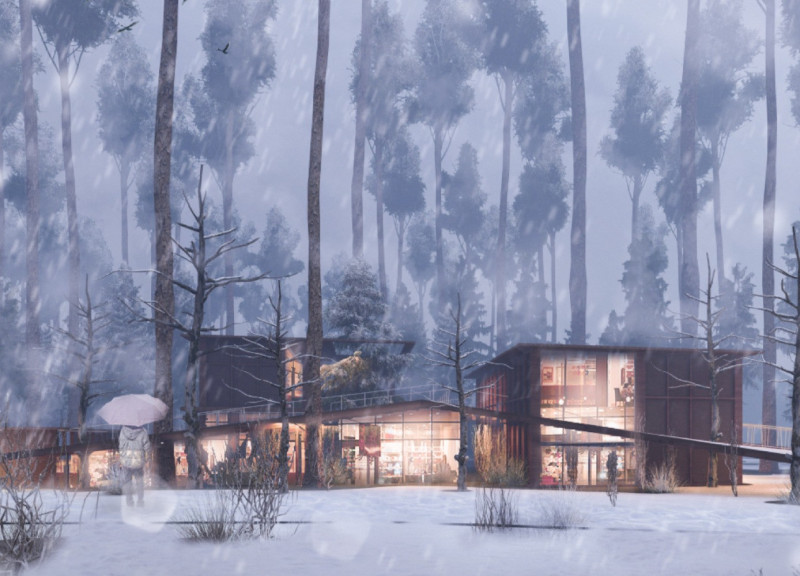5 key facts about this project
The "Roof and Road" project embodies a contemporary approach to living that connects well with its natural surroundings. Located by a scenic lake, the design serves as a residence while also offering spaces for creative expression and social gathering. The overall concept emphasizes flowing spaces, fostering a sense of openness and encouraging interaction between indoor and outdoor areas.
Design Concept
The project is built around the idea of fluidity, with the roof structure generating multiple gray spaces that transition into integrated courtyards. These courtyards play a crucial role in enhancing the brightness of the interiors, allowing natural light to filter in while creating a lively atmosphere for residents. This emphasis on light makes the space feel warm and welcoming.
Spatial Arrangement
Occupying an area of 420 m², the structure features a clear arrangement of distinct areas for living, creating, and socializing. Each space is purposefully designed, with both households oriented towards the lake to maximize views of the water. This thoughtful positioning deepens the relationship between the building and its environment, enabling residents to engage with the surrounding landscape from various vantage points.
Materiality
Wood and steel are the primary materials used in the building's construction, providing a balance of strength and aesthetic appeal. These materials align with modern architectural practices, supporting both the structure and its visual character. Large openings throughout the design encourage light to flood into the interior while allowing for ventilation. This makes living spaces not just functional but also comfortable and pleasant.
Exterior Elements
The design includes distinct boxes and winding pathways that guide movement through the site. These elements create a flow that connects different areas of the building and the landscape. Important features, such as the semi-basement exhibition hall and the accessible utility room, blend smoothly into the overall design. The large windows and well-placed courtyards enhance the connection to the lake, ensuring that nature remains a key aspect of life within the building.
Every element of the design works together to create a space that values both daily living and artistic expression. Residents are encouraged to engage creatively and socially, making the most of their surroundings while enjoying the comforts of home.





















































