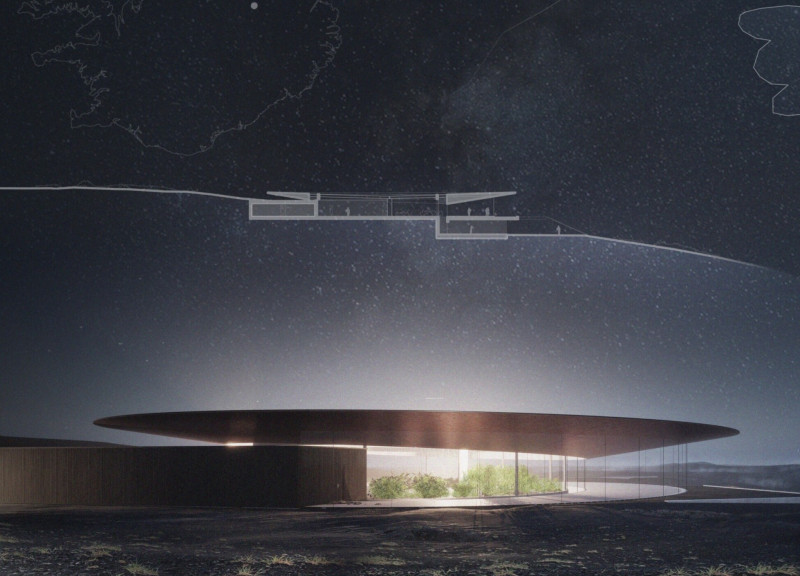5 key facts about this project
The greenhouse restaurant in the volcanic landscape of Iceland combines natural elements with functional design to create an inviting space focused on culinary experiences. Situated near the Mývatn Nature Baths, the setting takes advantage of stunning geographical features and highlights the relationship between architecture and the environment. The design aims to be a gathering point for visitors, encouraging interaction with both the local landscape and fresh, self-produced food.
Design Concept
The primary focus is to create spaces that foster engagement and connection. The greenhouse sits at the center of the layout, providing fresh produce for the restaurant and emphasizing the theme of life in a challenging volcanic setting. Alongside the greenhouse is a multipurpose hall, designed to host community activities, enhancing the versatility of the building while serving its purpose.
Material and Structure
The choice of materials supports the building's aesthetic and functionality. Concrete is utilized in underground areas, which offers stability and roots the structure within the geological context. The roof incorporates sheet metal roofing, adding a level of durability while giving a modern finish. To create open spaces, steel H-beams are used, allowing for light and air to flow easily throughout the greenhouse and dining areas.
Water Conservation Features
The design incorporates effective water management strategies. Gutters collect rainwater, and an automated irrigation system helps maintain suitable conditions for plant growth. A basement area accommodates service and technical needs, contributing to the building's operational efficiency while aligning with ecological goals.
Spatial Organization
The circular shape of the building promotes easy movement and highlights the greenhouse as its core. Special observation points are included to provide distinct views of the landscape, particularly Hverfjall. The entrance, reminiscent of natural caves, welcomes visitors into a protected area, facilitating a transition from the rugged exterior to the inviting interior.
Paths lined with native plants surround the structure, further connecting it with the landscape. This thoughtful detail not only improves the visual appeal but also supports local biodiversity, aligning with the project's commitment to sustainability.






















































