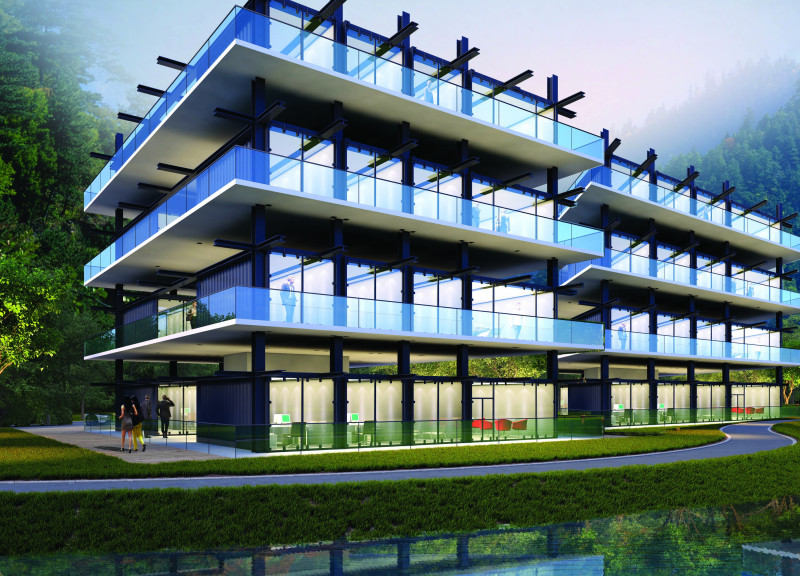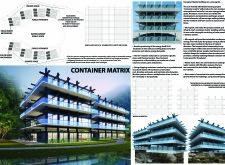5 key facts about this project
The project presents a clear vision for sustainable community living, integrating modern modular construction with environmental principles. Located in a space that balances connection and privacy, the design aims to create a community that relies on renewable resources and promotes an eco-friendly lifestyle. The layout features public pathways alongside private areas, encouraging residents to engage with each other while enjoying their personal space.
Public and Private Spaces
The organization of public and private spaces is thoughtfully designed to enhance community interaction while preserving personal privacy. The public pathways weave through green areas, creating routes that encourage walking and socializing. This setup reduces the need for cars, inviting residents to spend more time outdoors and connect with nature and one another.
Modular Construction
The design employs modular building methods, which allow for flexible unit arrangements. Each floor contains eight units, organized in a way that responds to the site’s specific conditions. Shipping containers are used, which can be combined in various ways to form different configurations. This strategy makes construction more efficient and less wasteful, reducing costs and minimizing disruption to the surrounding area.
Energy and Water Management
Sustainable energy and water management are essential features of the community. Microgrids and solar panels provide energy independence, with each building connected to a dedicated microgrid that incorporates battery systems for backup. Rainwater harvesting is integrated into the design, utilizing a collection system placed at a higher elevation to allow gravity to move the water to where it is needed. Additionally, advanced wastewater systems connect to underground treatment solutions, underscoring the commitment to environmental responsibility.
Facade and Thermal Performance
The facade is constructed from fire-resistant metal, which enhances both durability and thermal insulation. R-50 insulation in the walls and ceilings significantly lowers energy needs for heating and cooling. Large glass windows dominate the facades, filling interiors with natural light while offering views of the elaborate landscape. This design choice strengthens the connection between indoor living and the natural environment surrounding the community.



















































