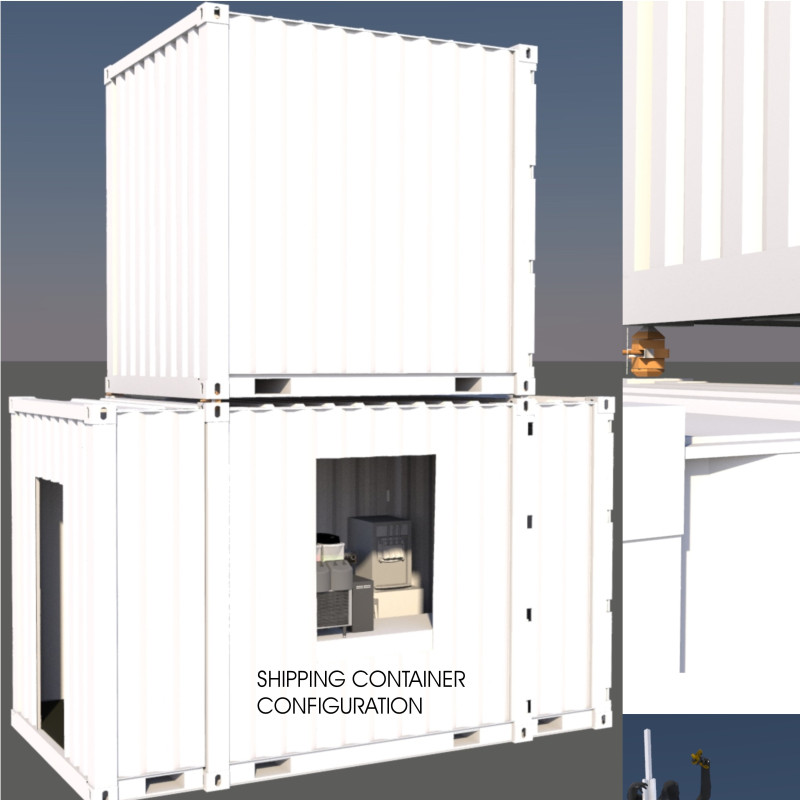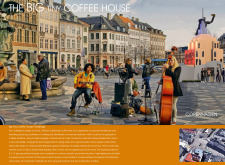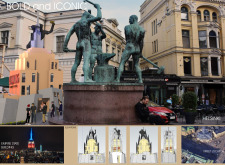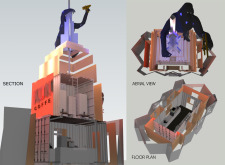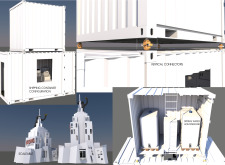5 key facts about this project
### Overview
The Big Tiny Coffee House project is designed as a sustainable coffee kiosk intended for urban environments, with initial installations planned for Copenhagen and Helsinki. The design seeks to blend contemporary aesthetics with historical architectural influences while prioritizing environmental sustainability through the use of recyclable materials. This modular coffee house concept reflects an evolving urban coffee culture and aims to provide efficient service in a compact form.
### Spatial Adaptability and Modular Design
The coffee house utilizes prefabricated modular shipping containers, selected for their structural robustness and flexibility. These elements facilitate both rapid construction and the potential for relocation, catering to a range of urban settings. Measuring 8 by 15 feet, the footprint of the kiosk can be easily modified to fit diverse public and private venues. The adaptable facade enhances integration with local architectural styles, allowing for a customized appearance that reflects the surrounding context.
### Material Selection and Resource Efficiency
Construction focuses on sustainable materials, with an emphasis on fully recycled components, reinforcing the project's commitment to environmental stewardship. Gravity-fed storage tanks are included for the efficient storage of spring water, which is essential for coffee preparation. Additionally, an innovative lighting system highlights the kiosk's angular silhouette while improving visibility at night. This thoughtful selection of materials and systems reflects an overarching goal of resource efficiency, aligning with broader principles of sustainable urban living.


