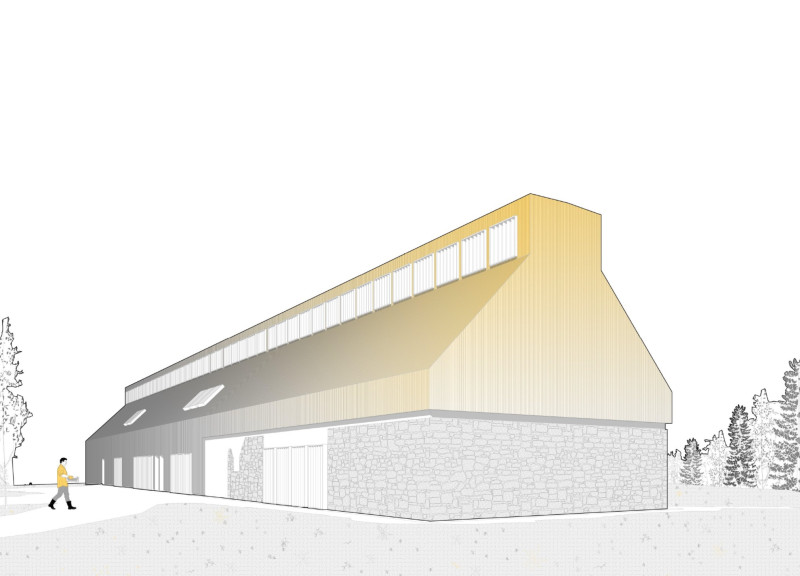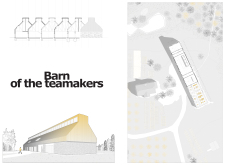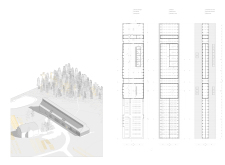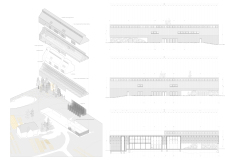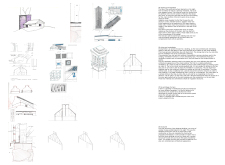5 key facts about this project
The design focuses on adapting a historic barn structure for modern agricultural use. Located in an area with deep agricultural roots, the facility is primarily intended for drying herbs. By combining the old walls with new features, the design respects the heritage of the site while also addressing contemporary needs related to agriculture. It aims to promote sustainability and efficiency while fostering community use through a deliberate and organized layout.
Structural Integrity
Retaining the north-south oriented walls of the original barn is central to the design. These walls provide essential support while preserving the historical context of the structure. The thoughtful organization of the space allows for easy movement between different functional areas, including drying storage, workshops, living spaces, and mechanical rooms. This design encourages interaction among the various sections, making the building a multifunctional agricultural facility that is both practical and efficient.
Ventilation Strategies
Effective ventilation is key to the herb drying process. The design includes two main natural ventilation methods. Gravitational ventilation relies on the heat from the external surfaces of the building, which causes air to rise and creates a cycle of air exchange without the need for mechanical systems. Additionally, windcatching is integrated into the design, drawing in fresh air while pushing out stale air. These methods work together to create an environment suitable for drying herbs while reducing energy consumption.
Material Selection
Careful choices in materials play a significant role in the overall design. Aluminum cladding has been chosen for the exterior of the new structure. This durable material supports the gravitational ventilation system and aligns with the project’s sustainability goals. The aluminum provides a modern look that complements the texture of the existing stone walls, creating a visual balance between the old and the new elements of the structure.
The design combines traditional agricultural practices with modern techniques, ensuring the facility is both useful and respectful of its history. This balance is highlighted by the simplicity of its form, allowing natural light to interact with the drying spaces, enhancing their functionality and character.


