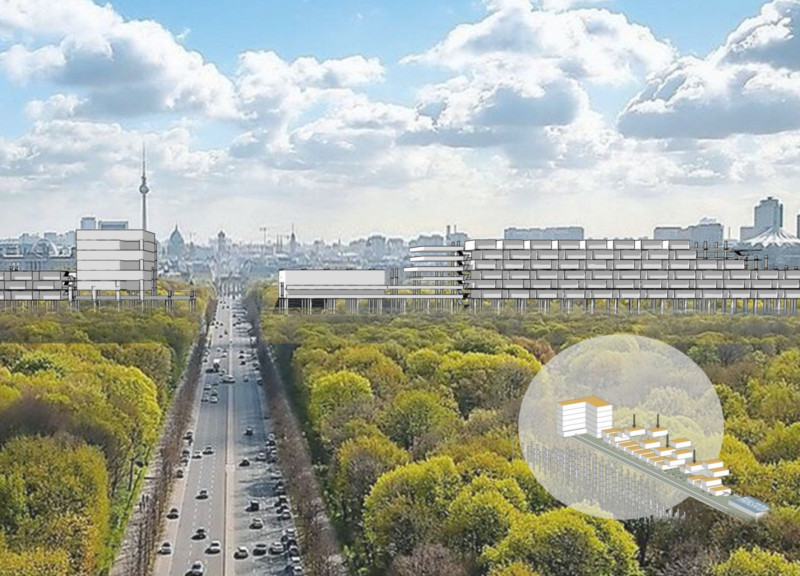5 key facts about this project
"Berlin's Breath" addresses important issues related to urban growth and housing affordability in Berlin. Located near the Tiergarten, a key green space, the aim is to create quality, affordable, and sustainable homes in an area facing intense real estate pressures. The overall design concept focuses on integrating these living spaces into the landscape, balancing the need for housing with the preservation of nature.
Enclosure Concept
The design creates an enclosure around the Tiergarten, clearly marking the limits of urban development in the nearby Hansaviertel district. This enclosure serves both as a physical boundary and as an inviting space that includes residential units along with necessary facilities like schools and shops. By structuring urban growth in this way, the design respects the existing environment and enhances the area’s ecological value.
Material Utilization
A key feature is the use of prefabricated modules in construction. This approach allows for efficient assembly while offering flexibility in the arrangement of housing units. Using prefabricated elements helps reduce the time spent on-site, minimizing disruption to the neighborhood. This method shows a clear commitment to sustainable practices in building design.
Community Connectivity
The design also includes community circulation spaces made of gratings, which encourage interaction among residents. These pathways not only help people move easily throughout the area but also foster connections between neighbors. The arrangement of these spaces aims to support communal life, making the environment accessible and welcoming.
The thoughtful layout highlights the significance of green spaces in urban settings. By revitalizing the ecological context around the Tiergarten, the design reflects an effort to maintain a balance between housing needs and the environment. This connection reinforces the importance of creating spaces where residents can thrive alongside nature.




















































