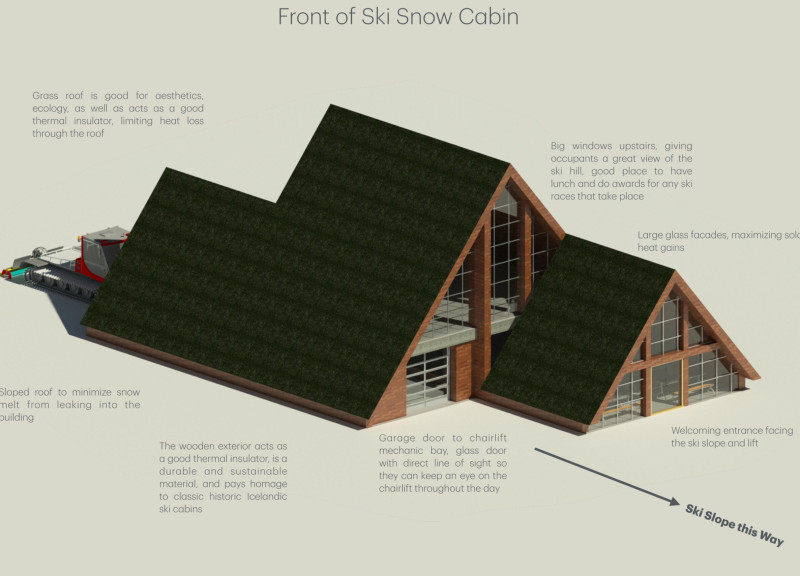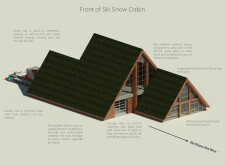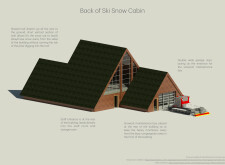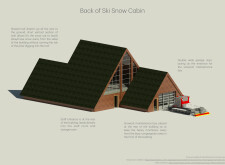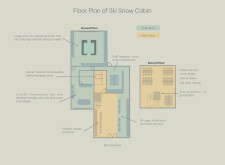5 key facts about this project
### Overview
Located in an alpine region, the design of the Ski Snow Cabin emphasizes enhanced skiing experiences while integrating sustainable architectural practices. The project draws inspiration from traditional ski cabins, merging functionality with contemporary aesthetics to create a user-friendly environment. Key considerations include optimizing thermal insulation and addressing snow management needs, both of which are essential in its mountainous context.
### Material Palette
A thoughtfully selected range of materials contributes to the cabin's integration within its environment. The green roof promotes thermal insulation, mitigates heat loss, and enhances the surrounding ecosystem. Wooden cladding not only offers durability but also evokes warmth reminiscent of classic Icelandic cabins. Large glass facades facilitate natural light penetration, increasing solar heat gain and improving energy efficiency. Concrete elements are incorporated structurally to deliver resilience against harsh weather conditions, creating a robust foundation for the building.
### Spatial Organization
The design prioritizes user experience through strategic spatial organization. The exterior features a sloped roof that prevents snow accumulation while facilitating efficient snow plowing, enhancing both maintenance ease and visual harmony with the landscape. Extensive windows provide panoramic views of the ski slopes and invite natural light into the interior, enriching the atmosphere. Internally, the layout comprises a snowcat maintenance bay, inclusive changing facilities, and designated staff areas, which promote operational efficiency. Public rest areas on the second floor, characterized by tall ceilings and lunch spaces, further enhance the visitor experience while ensuring a clearly defined flow that separates operational zones from guest areas.


