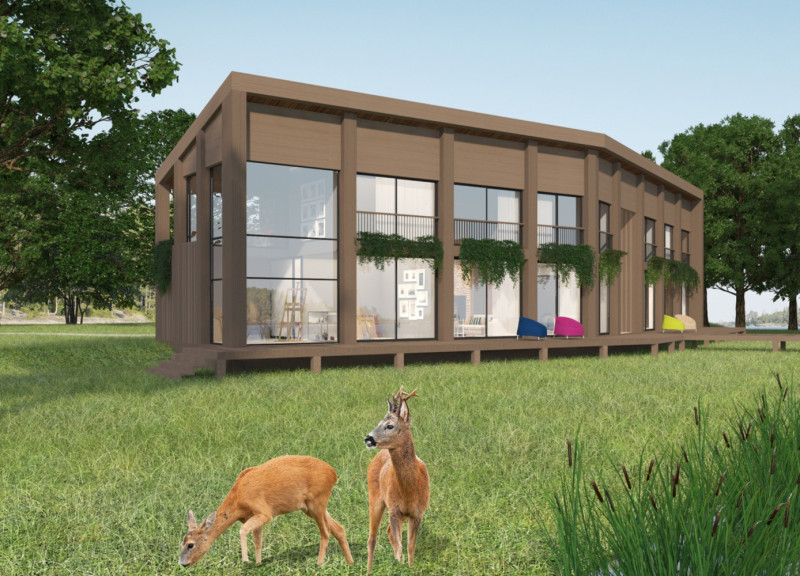5 key facts about this project
The design brings together two residential units and a workshop within a landscape, reflecting a modern approach to traditional Latvian building styles. Each component of the design is arranged in a compact formation that encourages privacy while allowing for connections among the occupants. The twisted layout creates distinct outdoor areas that protect against cold winds, enhancing comfort and usability.
Function and Layout
Unit A and Unit B serve as the living quarters, each designed with carefully considered dimensions. Unit A occupies a space of 78 sqm for both the ground and first floors, while Unit B includes a ground floor of 63 sqm and a first floor of 78 sqm. These spaces cater to various lifestyle needs, facilitating effective use of area. The workshop, independently positioned at the northern edge, covers 45 sqm and incorporates large windows facing north and northeast, allowing ample natural light ideal for creative work. The service building, forming an "L" shape with the main structure, further enhances the layout and incorporates a water tank.
Sustainability Features
Sustainability is an important emphasis in the design, addressed through multiple features. Photovoltaic panels are integrated into the roof design, carefully arranged to maintain the building's aesthetic without blocking views. The green roof serves not only for thermal insulation but also offers benefits in sound absorption. It uses a mixture of soil, plants, and air, delivering improved acoustic performance while helping to keep the interior comfortable during both hot summers and cold winters.
Water Management and Biodiversity
The project includes an effective water management strategy, where rainwater is collected from the roof and stored for later use after treatment. This approach reflects a commitment to resource efficiency. Additionally, gaps between buildings have been designed to support local wildlife, providing habitats for bats and birds. This element connects the architecture to the environment, emphasizing ecological awareness. The grassy roof enhances visual links to the landscape, allowing the structure to integrate with nature.
Materiality and Aesthetics
The design features wood and grass as primary materials. Wood is used extensively throughout, providing not only structural integrity but also a warm aesthetic. The grassy roof replaces traditional thatch, aligning modern solutions with historical references. This choice contributes to sustainability goals and strengthens the overall design, making it responsive to environmental considerations.
The continuous grassy expanse on the roof is inviting, encouraging a relationship with the landscape while providing views of the nearby lake. The careful balance within the architecture fosters both privacy and community, allowing occupants to experience their surroundings fully.





















































