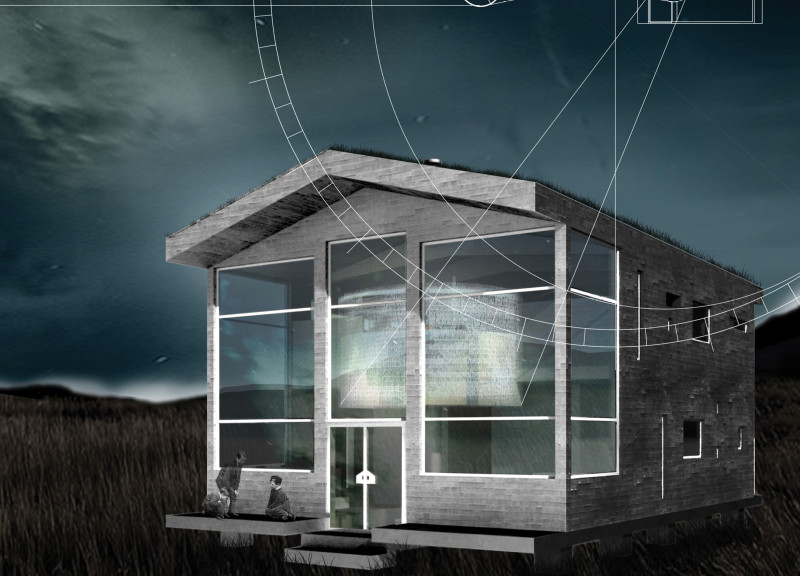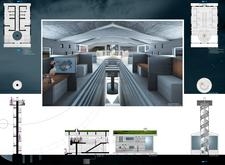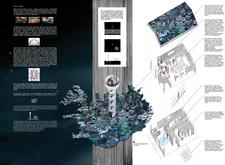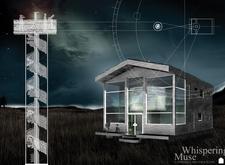5 key facts about this project
### Overview
The project "Whispering Muse" is a trekking cabin situated in the diverse landscapes of Iceland. It aims to create a retreat that fosters a connection with the natural environment while reflecting the region’s architectural heritage. The design eloquently merges traditional Icelandic building practices with contemporary design principles, providing a space for reflection and exploration amidst the striking Icelandic scenery.
### Spatial Strategy
"Whispering Muse" employs a modular layout that facilitates both communal and individual experiences. The structure includes various designated areas for living, sleeping, and cooking, enhancing community interactions. A prominent feature of the design is a spiral viewing tower, which offers panoramic views of the rugged environment and the Northern Lights, fostering an engagement with the landscape. The terraced outdoor spaces surrounding the cabin further reinforce the connection to nature and encourage outdoor activities.
### Materiality and Sustainability
Material selection in "Whispering Muse" is critical to its integration within the local environment. Concrete provides thermal mass and durability, suitable for tackling Iceland's variable climate. Sustainably sourced wood adds warmth and links the cabin to traditional construction methods. Expansive glass windows maximize natural light and frame the surrounding vistas, while a grass roof enhances thermal efficiency and helps camouflage the structure within its landscape, minimizing its ecological footprint. This careful consideration of materials not only supports sustainability but also aligns with the desire for a harmonious relationship between architecture and nature.





















































