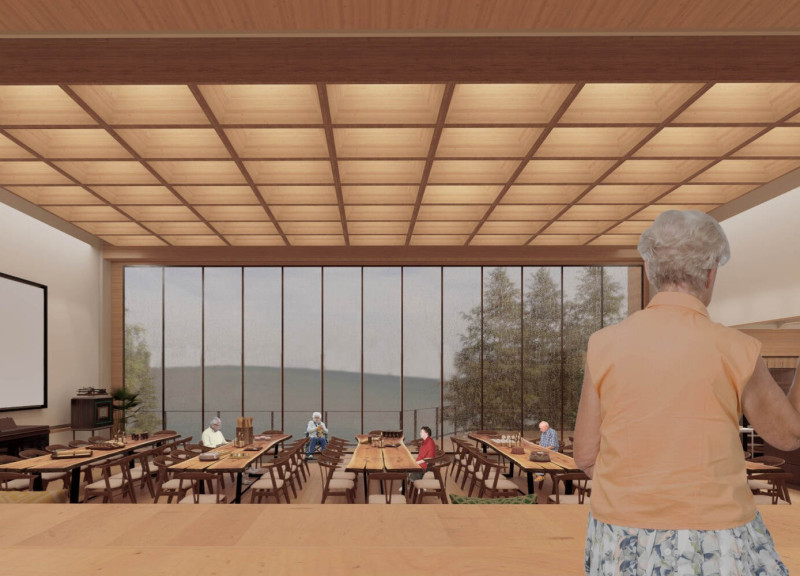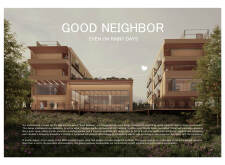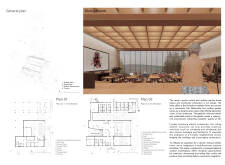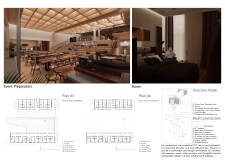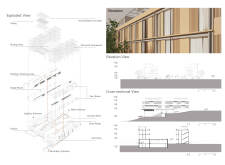5 key facts about this project
## Project Overview
Located on a sloping hillside, the elderly home is designed to integrate into its natural environment while addressing the specific needs of its residents. Spanning four stories, the structure balances form and function with a focus on creating a supportive community atmosphere that enhances individual dignity and self-reliance.
### Spatial Strategy
The organization of the layout promotes both communal interaction and private retreat. Key features include an ADA-compliant grass ramp that connects two residential buildings, facilitating accessibility while fostering inclusivity. The design also incorporates a rooftop garden, which serves as a recreational space and a cultivation area for fresh produce. Communal dining and multifunctional areas are intentionally located to serve as social hubs, adaptable for various activities, thereby encouraging social engagement among residents.
### Material Selection
Material choices reflect a commitment to sustainability and aesthetic harmony. Cross-laminated timber (CLT) is utilized for its structural and environmental benefits, while large glass panels ensure abundant natural light in communal spaces. Steel elements provide stability, and warm wood finishes throughout the interiors enhance the connection to nature, contributing to a homelike atmosphere. Natural stone is also integrated into various design elements, ensuring durability and a sense of permanence.
### Community Engagement and Sustainability
The design emphasizes eco-friendly practices and local resources, reinforcing the commitment to sustainability. It includes shared workspaces for crafts and entrepreneurial activities, further enhancing community interaction and promoting a sense of belonging among residents.


