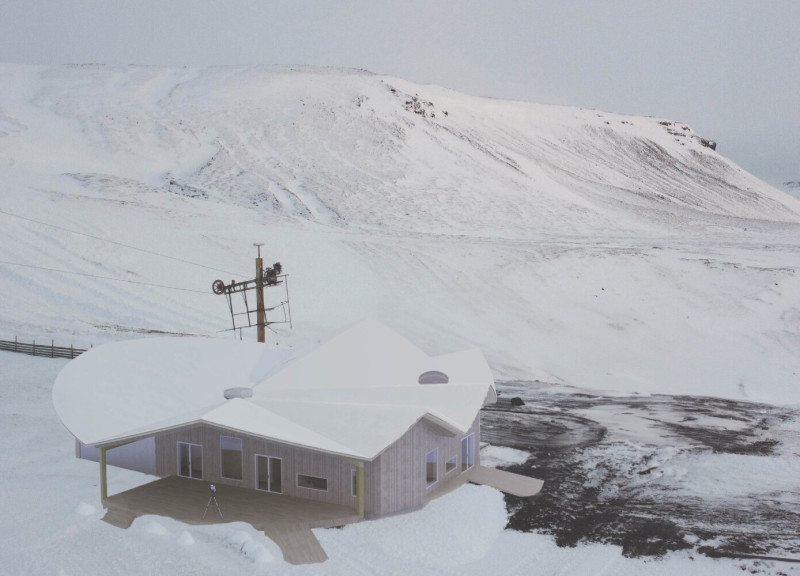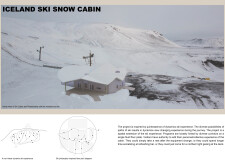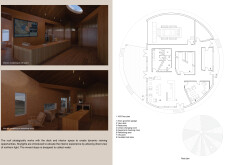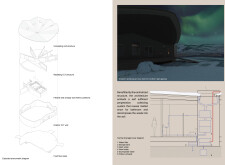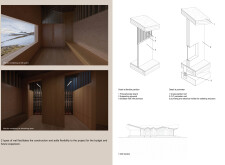5 key facts about this project
# Architectural Analysis Report: Iceland Ski Snow Cabin
## Project Overview
Located in the rugged landscapes of Iceland, the Ski Snow Cabin functions as a multifunctional facility tailored for skiers. Its design seeks to enhance the skiing experience while emphasizing sustainable building practices and innovative construction techniques. The project integrates harmoniously with its mountainous surroundings, reflecting a deep consideration for environmental context and user engagement.
## Spatial Configuration
The cabin's layout revolves around a fluid and interconnected floor plate that accommodates a variety of user-oriented spaces. Key facilities include a snow groomer garage, equipment checking room, unisex changing area, restrooms, and a refreshing area, all designed to facilitate interaction among visitors. The configuration allows for multiple pathways, echoing the dynamic nature of skiing and providing opportunities for both active engagement and relaxation in the tranquil environment.
### Material and Sustainability Strategy
The material palette has been selected with an emphasis on sustainability and visual harmony with the landscape. Cross-laminated timber (CLT) serves as the primary structural component, minimizing the cabin's carbon footprint, while plywood interiors create a warm aesthetic. Polycarbonate boards in flexible partitions enhance adaptability in usage. A grass-planted roof not only provides insulation but also visually integrates the structure into its natural setting. The use of high-performance insulation and strategically placed skylights ensures thermal comfort and maximizes natural light, further emphasizing an environmentally conscious design approach. Notably, a central drainage system collects and reuses melted snow, reinforcing the project’s commitment to sustainability through innovative resource management.


