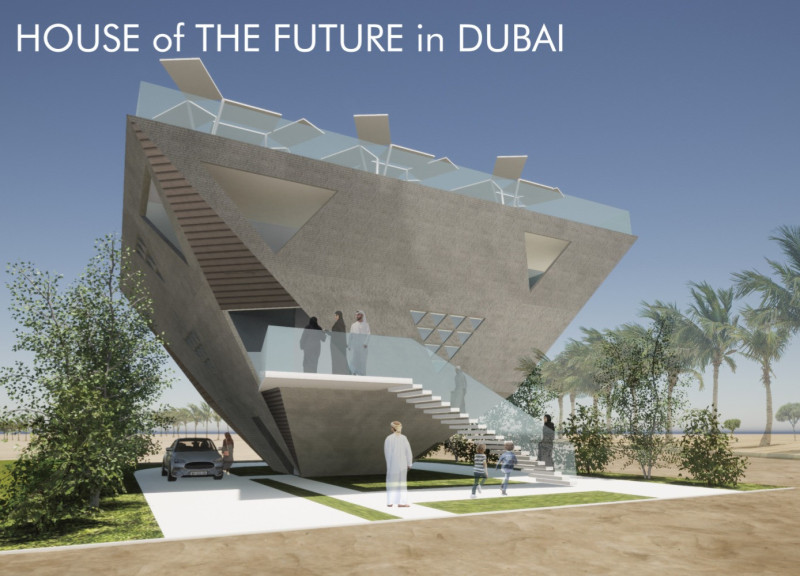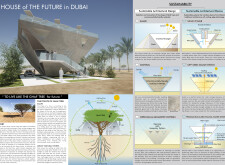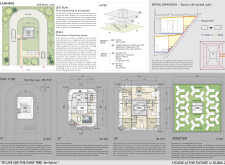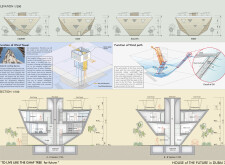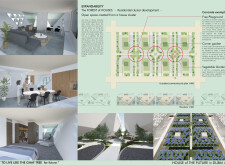5 key facts about this project
**Overview**
The House of the Future in Dubai represents an innovative architectural design that addresses both the aesthetic and environmental challenges of its arid context. Drawing inspiration from the Ghaf tree, a native species renowned for its resilience, the design aims to create a sustainable living space that is both functional and reflective of local culture. The project's architecture features an inverted triangular form, optimizing thermal comfort and energy efficiency while providing significant shading from the intense sunlight characteristic of the region.
**Spatial Configuration and User Experience**
The layout spans three levels, with each floor carefully designed to enhance usability and comfort. The first floor features communal spaces with open designs that encourage interaction and accessibility for residents and guests. The second floor is dedicated to private living quarters, ensuring tranquility while benefiting from natural light and ventilation. A rooftop garden serves as a communal sanctuary, promoting biodiversity and enhancing the quality of life for occupants. This design encourages community engagement while respecting the privacy of individual units, embodying a cluster development approach that mimics natural ecosystems.
**Sustainable Design Strategies**
The project incorporates several advanced sustainability features. A wind tower designed for passive cooling facilitates natural ventilation, reducing the need for mechanical heating and cooling systems. An off-grid solar system, comprising solar panels and a battery storage unit, provides independent electricity, promoting energy self-sufficiency. Water conservation measures include a rainwater harvesting system that recycles water, significantly reducing overall consumption. The building material choices include eco-friendly alternatives to traditional cement, ensuring durability while minimizing environmental impact. Collectively, these strategies create a structure that exemplifies modern ecological living in an urban setting.


