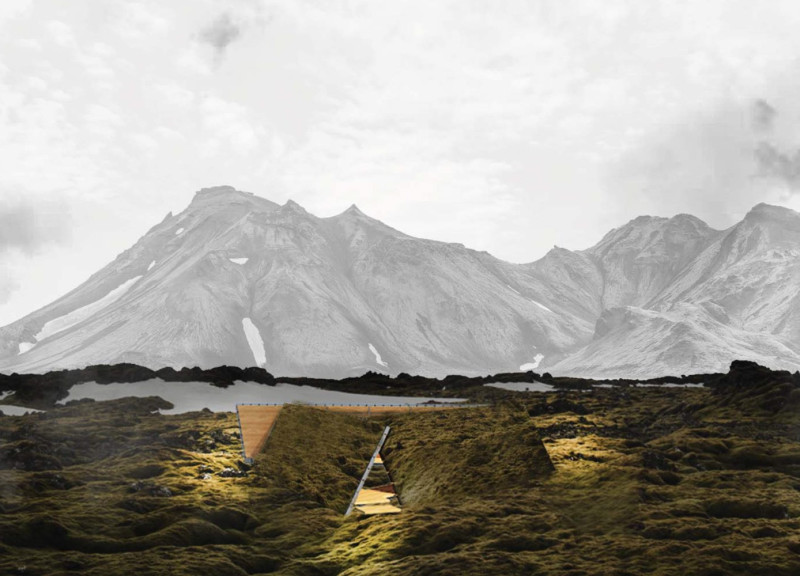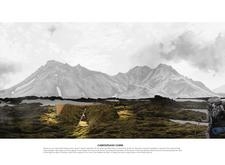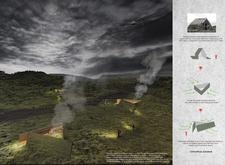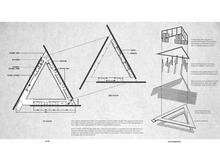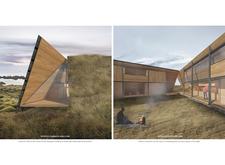5 key facts about this project
## Project Overview
The Camouflage Cabin is located in Iceland, designed to integrate within its dramatic natural landscape. This project prioritizes the relationship between architecture and nature, aiming to create a human dwelling that respects and resonates with its surroundings. The design emphasizes sustainability while providing a comfortable refuge for its occupants.
## Spatial Organization
The cabin features two distinct levels organized to promote both communal interaction and individual privacy. The first floor includes a communal area, bathroom, changing/shower room, and a shared kitchen, encouraging social engagement among residents. In contrast, the second floor is dedicated to bedrooms, allowing occupants solitude and expansive views of the landscape. Large windows are strategically placed to enhance the connection with the outdoors, while an interior courtyard fosters communal interaction while protecting against harsh weather.
## Materials and Environmental Integration
An array of carefully selected materials supports the cabin's aesthetic and functional requirements. A grass roof offers natural insulation and enhances visual camouflage, while local timber is used for interior finishes, contributing warmth to the interiors. Steel framing provides necessary structural integrity in the face of Iceland's weather challenges, and translucent solar cell glass allows for natural light and contributes to energy efficiency. The inclusion of a stone foundation integrates the structure with the rocky terrain, reinforcing its environmental sensitivity. This design minimizes visual and physical impacts on the landscape, promoting biodiversity and showcasing a modern interpretation of traditional Icelandic architecture through its use of vernacular elements and sustainable practices.


