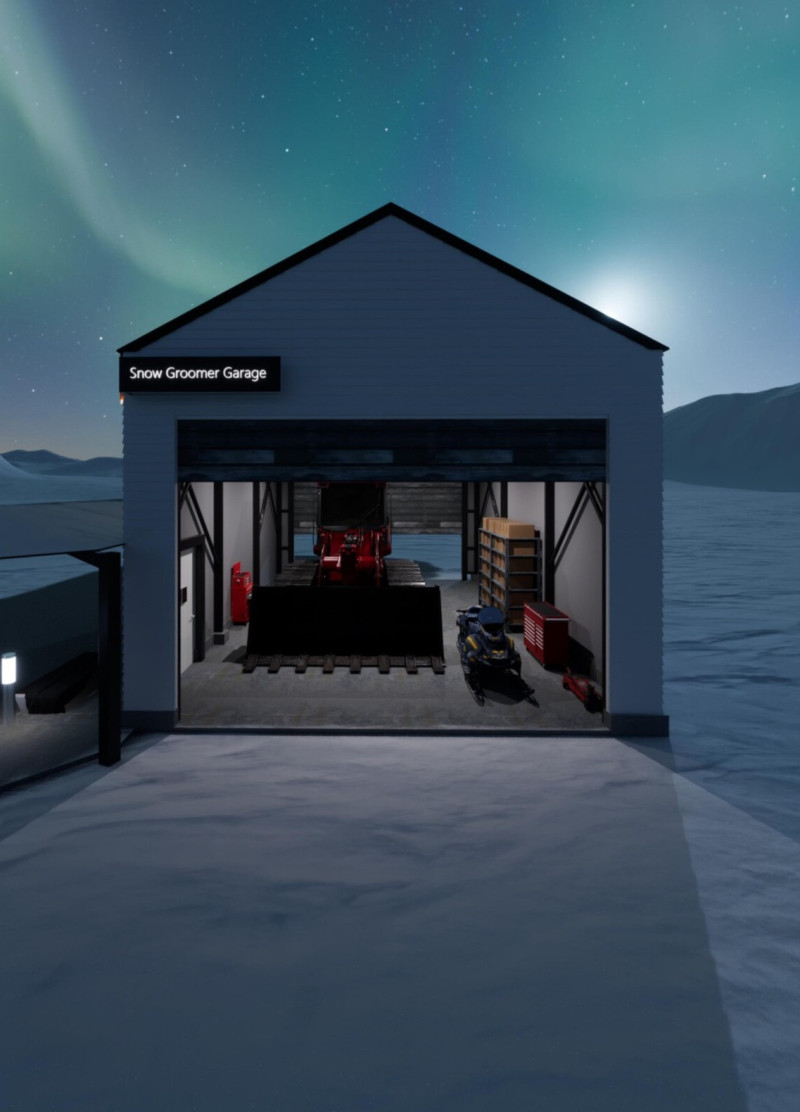5 key facts about this project
### Project Overview
Located in proximity to the Skiásvæði i Krófu in Iceland, Jafnvaelgi represents an integration of local architectural heritage, environmental considerations, and contemporary design requirements. This project is designed to respond to the unique climatic and cultural context of its environment while enhancing the visitor experience through strategic architectural choices.
### Conceptual Framework
The design emphasizes the use of natural materials and traditional construction methods, aiming for a resilient and environmentally sustainable structure. Key considerations include optimizing energy efficiency and minimizing ecological impact, with a focus on the building’s orientation and material selection. This approach ensures that the design can endure harsh climatic conditions, such as icy winds and heavy snowfall, while contributing to the locality’s aesthetic.
### Materiality and Design Elements
The construction utilizes a variety of materials that align with sustainability goals:
- **Earth-Covered Grass**: This material enhances thermal insulation, ensuring comfortable interior climates across seasons.
- **Wood**: A traditional choice, it provides both durability and a warm aesthetic.
- **Local Stone**: Selected for structural integrity, it resonates with the surrounding landscape.
- **Metal Sheets**: Used for cladding, these materials are durable and require minimal maintenance.
- **Glass Elements**: Maximizing natural light and framing views of the landscape are key functions of the glass included in the design.
The building's form reflects a modern interpretation of traditional Icelandic architecture, particularly in its pitched roof, which facilitates snow shedding. Its façade integrates a mix of natural and crafted materials that blend into the natural environment, while strategic color application directs attention to functional spaces. Interior areas support varied activities—reception, equipment check, and relaxation zones—while fostering versatility for different events and promoting an immersive cultural experience through decor inspired by the local fauna.
The emphasis on accessibility ensures that the building accommodates all visitors, including those with disabilities, enhancing its inclusivity while maintaining a welcoming atmosphere against the backdrop of the Icelandic landscape.























































