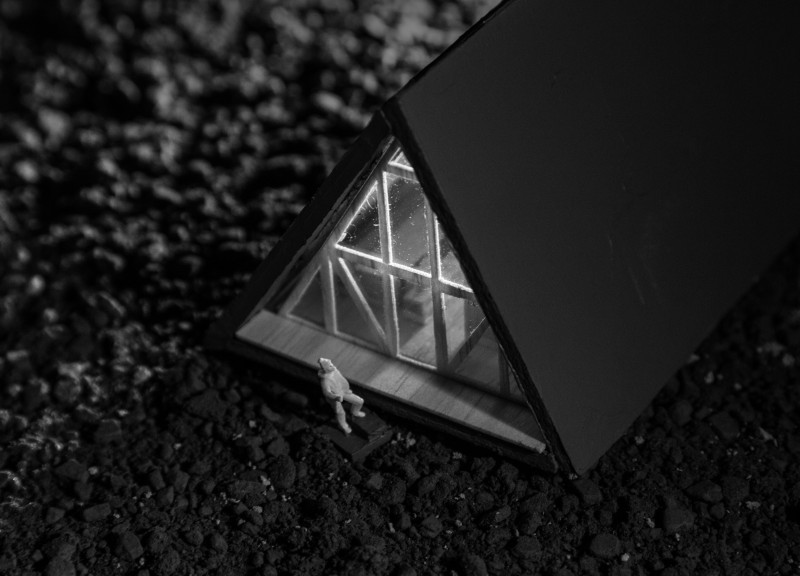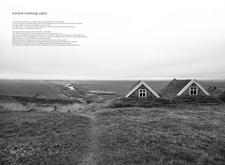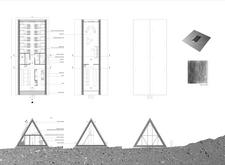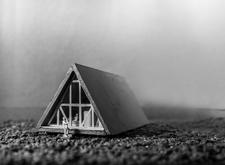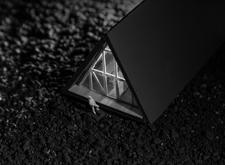5 key facts about this project
### Project Overview
Located within the rugged landscapes of Iceland, the cabin is designed to facilitate human habitation while complementing the surrounding environment. The primary intent is to serve as a base for trekking enthusiasts, embodying a functional yet aesthetic approach to rural living. The structure features an elevated form characterized by an equilateral triangle geometry, emphasizing clarity of design and a respectful engagement with the landscape.
### Material Selection and Sustainability
The construction utilizes a diverse array of materials selected for their performance, sustainability, and connection to the local context. Wood serves as the primary material for the framework and interior finishes, imparting warmth and a natural aesthetic. Local lava stones provide thermal mass and stability, enhancing insulation and grounding the cabin in Iceland's geological context. The green roofing system incorporates grass, which not only insulates but also helps the structure blend into the hilly terrain. Expansive glass windows allow natural light to enrich interior spaces and frame views of the surrounding environment, reinforcing a direct relationship with nature.
### Functional Layout and User Experience
The cabin's layout is strategically organized to cater to the needs of its occupants. It features distinct zones for dining and social interaction, encouraging community among trekkers in an open-plan lounge and kitchen area. Private sleeping quarters provide individual privacy while maintaining a coherent spatial arrangement. Essential facilities, including bathrooms and storage, are thoughtfully positioned to maximize accessibility within a compact footprint. This layout facilitates efficient use of space, promoting a practical yet enjoyable user experience with optimal functionality.


