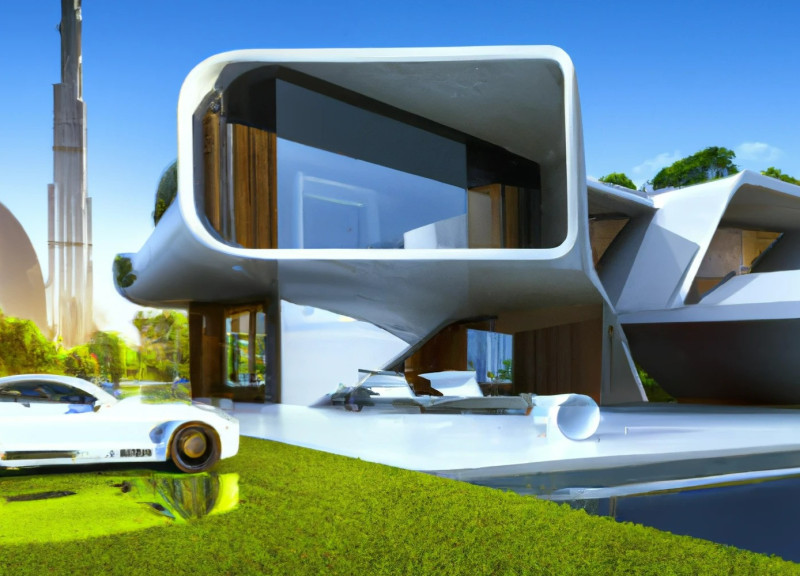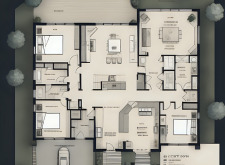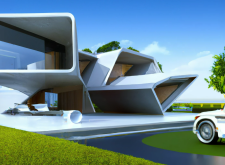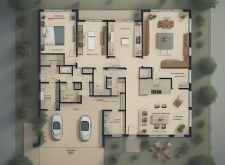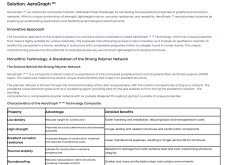5 key facts about this project
## Overview
Situated in a contemporary urban or suburban context, the design emphasizes functionality and sustainability through advanced architectural techniques. The project incorporates natural elements, promoting a balance between built and natural environments in accordance with modern sustainable architectural practices. A series of floor plans illustrate the versatility of spatial organization tailored for a contemporary lifestyle.
## Spatial Configuration
Three distinct floor plans outline various spatial configurations while ensuring a cohesive modern living experience. Plan A emphasizes open communal spaces, including a central kitchen and living area designed to facilitate social interaction and energy efficiency. Plan B provides a balanced layout that separates private bedrooms from communal spaces, enhancing family connectivity while large windows foster an engagement with the outdoors. Plan C features sustainability-focused elements such as two-car garages and outdoor spaces, reflecting modern conveniences alongside functional aesthetics.
## Materiality and Technology
The project employs a selection of innovative materials that enhance durability and reduce environmental impact. Key materials include Graphene-Reinforced Polymer Network Composites (AeroGraph™), which contribute to lightweight, high-strength structural components with superior resistance to environmental factors. High-performance glass is utilized throughout the building, maximizing natural light and providing thermal insulation, while sustainable wood is incorporated in interior elements to promote an eco-friendly approach. Technological innovations, particularly the integration of AeroGraph™, offer low density for easier installation, corrosion resistance for extended lifespan, and thermal stability for adaptability across diverse climates.


