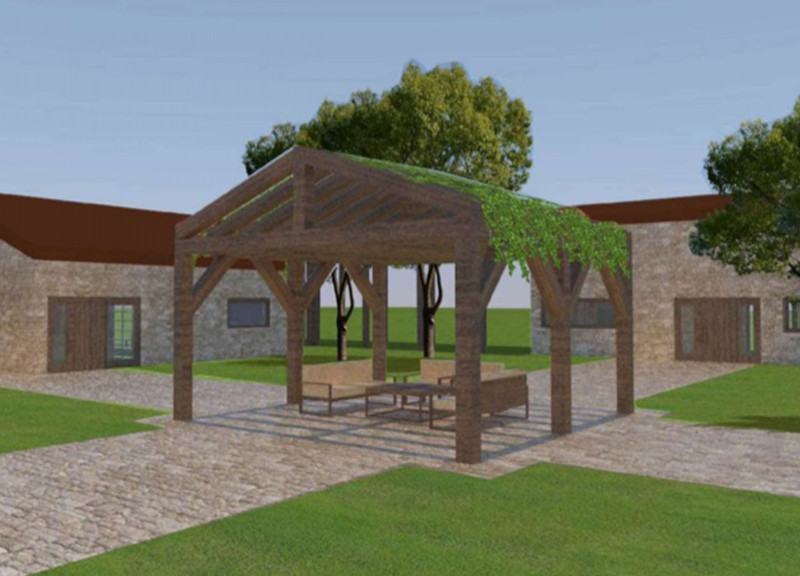5 key facts about this project
The recent design features a well-thought-out layout that balances functional spaces with a clear thematic organization. Located within a context that enhances user experience, the project offers a variety of areas intended for different activities. The overall concept prioritizes architectural clarity and invites interaction among users while maintaining personal retreats.
Spatial Organization
The project is divided into several significant sections, including Section A-A, Section B-B, a North-East view, and an overall floor plan. This design strategy reveals a carefully structured arrangement that assigns specific functions to each area. In particular, the corners beneath the roof are designated for the entrance, a barbecue area, a relaxing area, and a yoga area. This thoughtful organization ensures each space can fulfill its intended purpose effectively, providing a well-rounded experience for users.
Central Pavilion
At the center of the design lies a pavilion adorned with grapevines, which serves as a communal gathering space. This pavilion encourages social interaction and offers a place for residents to come together. The use of grapevines adds a natural element to the structure, promoting a sense of connection to the outdoors. This aspect of design not only enhances the space aesthetically but also supports community bonding.
Private Guest Houses
Surrounding the central pavilion, the guest houses are designed to allow for private outdoor terraces. Each house provides a personal retreat while remaining part of the overall community. This dual focus on individuality and shared space reflects a thoughtful approach to user needs. It allows residents to enjoy both privacy and the opportunity to engage with others at their convenience.
Material Selection
Several materials have been carefully chosen for the project, including Poligono Cobblestone, Sandstone Tiles, Natural Stone Masonry, Walnut Wood, and Mediterranean Roof Tiles. Each material has been selected not just for its visual appeal, but also for its functionality and durability. Together, they contribute to creating an inviting environment that aligns with the surrounding landscape.
The design elegantly merges the communal qualities of the pavilion with the distinct features of the guest houses, creating a setting that encourages interaction while respecting personal space.





















































