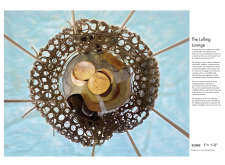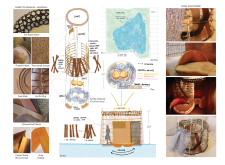5 key facts about this project
### Overview
Located within Central Park's Kennedy Oasee reserve in New York City, the Lulling Lounge serves as a therapeutic space for immigrant communities, providing both refuge and a means of engagement with the natural environment. Designed as part of a network of pavilions, the lounge aims to promote well-being by facilitating interactions with nature and fostering community connections. The architectural approach centers on creating a serene environment that responds to the stressors of urban life.
### Spatial Organization and User Interaction
The design features a cylindrical form that encourages engagement with both the interior and the surrounding landscape. Strategically sited, the lounge facilitates accessibility and circulation, accommodating various activities such as reflection and social gatherings. The interior layout supports different user interactions, offering diverse seating options to cater to both individual and collective experiences. Natural light plays a key role in enhancing the atmosphere, allowing for visual connections with the sky and contributing to the overall sense of tranquility.
### Material Selection and Sustainability
The Lulling Lounge incorporates health-promoting materials, which are both aesthetically pleasing and functional. A soil-based lattice provides organic texture and light permeability, while grapefruit peels in the soft furnishings offer a unique tactile experience that emphasizes sustainability. Other materials, such as fiber-based sponges and jute knitting, enhance comfort and warmth within the space. Steel mesh adds structural integrity, and copper sheets serve as reflective room dividers that contribute to the lounge's visual appeal. Innovative use of materials like soap for tabletops underscores a commitment to cleanliness and simplicity, infusing the design with a holistic approach to well-being.





















































