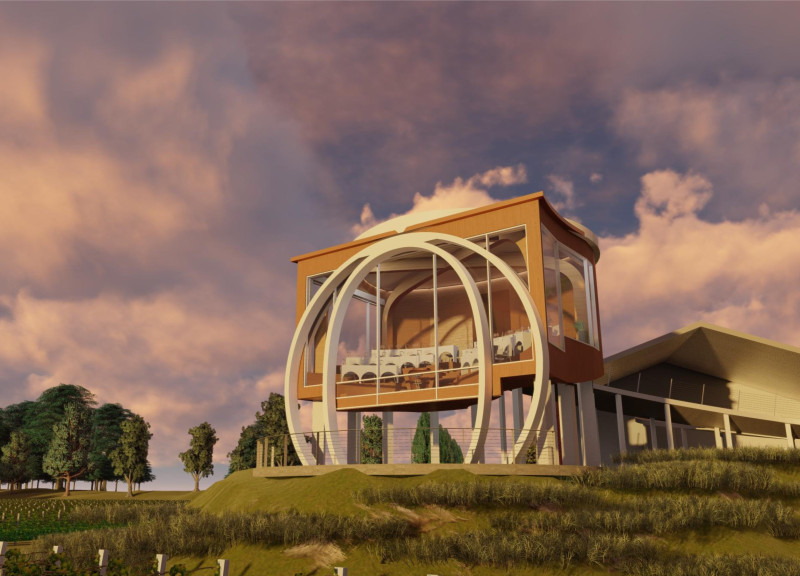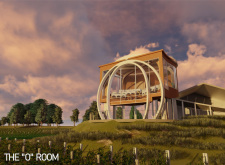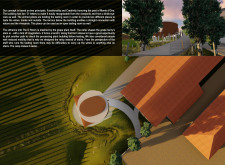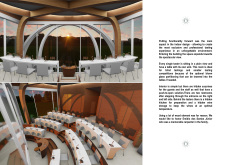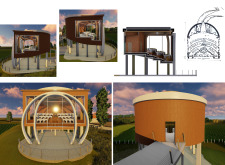5 key facts about this project
The "O" Room at Monte d'Oiro offers a thoughtful solution that balances practical use with its vineyard surroundings. Located in a picturesque area, the building serves as a venue for wine tasting, incorporating design elements that encourage visitor engagement with the environment. The overall concept focuses on making the space accessible while blending indoor and outdoor experiences, aiming to enhance both functionality and enjoyment.
Design Identity
Central to the design are two distinct 'O' letters, which contribute to the building's identity and aid in navigation. This choice helps make the structure recognizable from different points in the vineyard. The layout is carefully crafted to support distinct wine tasting experiences. Guests can choose between a cozy indoor space or an open terrace, connecting them directly with the natural setting.
Access and Flow
Accessibility is a key feature of the entrance. A ramp inspired by the shape of a grape plant allows for easy movement for everyone, including those with mobility challenges. This design supports an inclusive atmosphere while enhancing the interaction between the building and the vineyard. The ramp visually ties the space to the surrounding landscape, encouraging visitors to appreciate both the architecture and nature.
Interior Configuration
Inside, The "O" Room prioritizes practical design. Each tasting table includes its own sink, making the experience more engaging and efficient. The interior layout supports flexibility, accommodating activities like blind tastings and competitions with the potential use of glass partitions that can be adjusted as needed. This adaptability ensures comfort while allowing the space to meet various event requirements.
Hidden Features
Clever design elements throughout the building further enhance its functionality. Storage areas have push-to-open mechanisms, helping to maintain a tidy appearance. Restrooms are positioned thoughtfully to provide easy access without disrupting the overall flow. Additionally, concealed kitchens and wine storage areas are designed to keep wines at ideal temperatures, addressing the needs of the vineyard efficiently.
A notable aspect of The "O" Room is the use of wood elements, which pays tribute to Emídio dos Santos Júnior, a local carpenter. This decision not only adds a warm and inviting touch to the interior but also connects the modern design with the region's cultural heritage. The combination of natural materials and contemporary architecture fosters an inviting atmosphere, reflecting the essence of the vineyard landscape.


