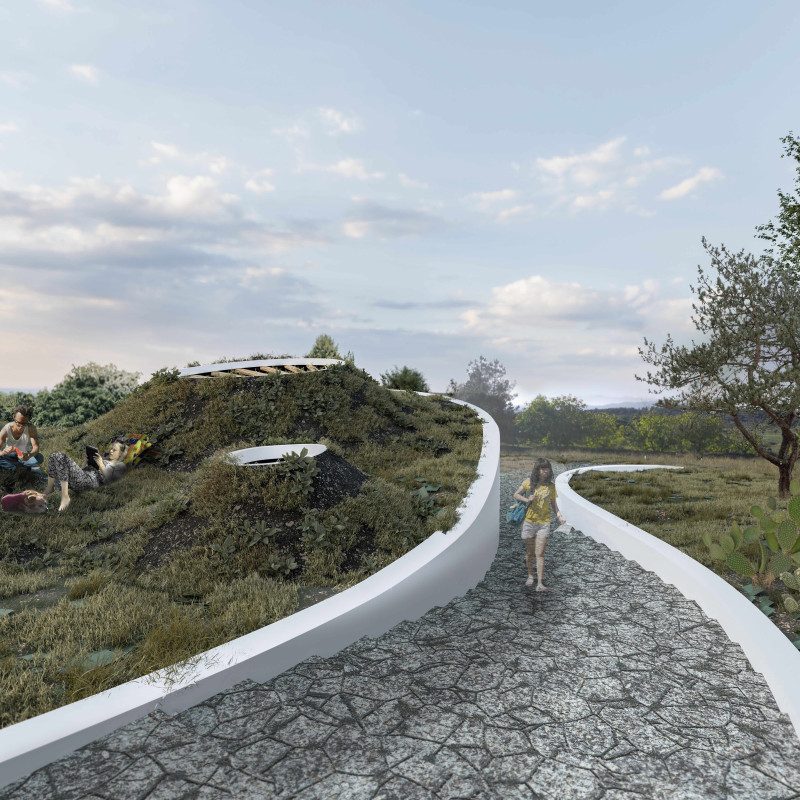5 key facts about this project
The Spirala Community Home offers a fresh take on communal living, designed to encourage interaction among residents while promoting ecological values. It sits within a landscape that highlights the beauty of nature and emphasizes sustainable practices. The structure itself reflects the ideals of the community, creating inviting spaces that foster relationships and provide practical functionality.
Community Axis
At the heart of the design is a primary axis connecting the reservoir with existing housing. This path serves as a crucial route for residents moving between the farm center and the pond. It not only facilitates access but also encourages social gatherings, making the Community Home an important focal point in daily life. The layout has been carefully considered to enhance connectivity while ensuring the site remains easy to navigate.
Adaptability and Modularity
The building features a circular shape that embodies a sense of flexibility. Composed of several similar elements, the structure can be rearranged based on changing needs. This modular design allows for adjustments in how spaces are used, catering to different activities and functions. It supports both communal and private interactions, adapting to the diverse needs of the community as they evolve over time.
Materiality and Environmental Integration
The project uses local materials to reduce its environmental impact while blending with the landscape. The walls are constructed of granite stone with plaster coverings, offering durability alongside an appealing aesthetic. Additionally, the rafters are made from nearly raw trunks that provide support while aligning with the goal of minimizing carbon emissions from transportation.
Interior Lighting and Natural Elements
The roof employs a Mandala structure, a self-supporting form that offers wide open spaces within the home. This design allows natural light to illuminate every room, creating a warm and welcoming environment. The roof is finished with a layer of earth, which helps it blend with the surrounding terrain, effectively connecting the built environment with nature.






















































