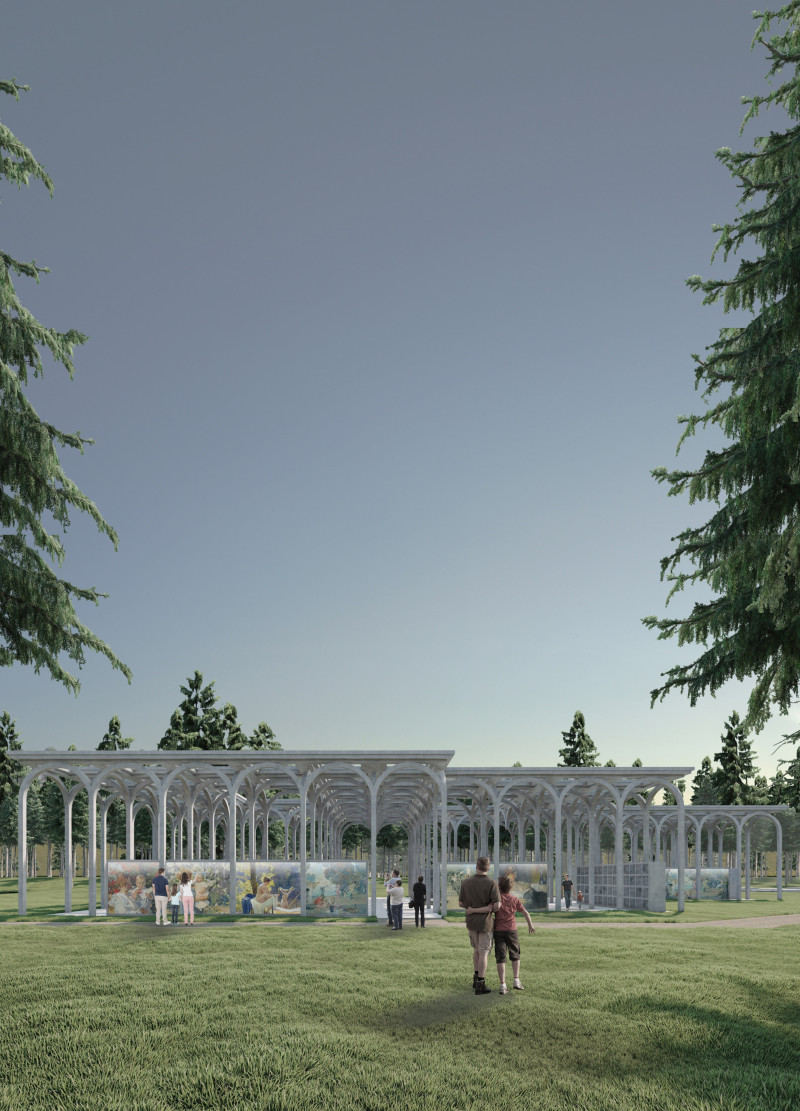5 key facts about this project
The Columbarium project offers a thoughtful space designed for commemoration, located in a tranquil forest and cemetery setting. The design features a semi-open form that encourages interaction with the surrounding natural environment while serving its purpose as a resting place for ashes. By prioritizing religious neutrality, the Columbarium creates an inviting atmosphere for people of all backgrounds to engage with the space meaningfully.
Design Concept
At the heart of the concept is the commitment to religious neutrality, which aligns with the values of the local Latvian community. This approach promotes inclusivity by making the space accessible to visitors without regard to their beliefs, age, or cultural identities. By intentionally avoiding religious symbols, the Columbarium creates a shared area for reflection and memory, allowing various interpretations and personal connections.
Architectural Elements
The design carefully combines contrasting features. An open roof allows the elements to flow through the space and fosters a direct relationship with the surroundings. This openness is balanced by the solid concrete flooring, which incorporates wooden inserts to provide warmth and texture. Such features encourage contemplation, offering visitors a supportive environment for remembering loved ones.
Niche Design and Functionality
The facility contains 504 niches, each designed to hold up to four urns. Three different sizes—9x4, 14x4, and 19x4—ensure both ease of access and visual balance. Each niche has angled closures that create areas for candles and flowers, enhancing the memorial experience. Additionally, specially designed recesses for water tanks allow for the care of floral arrangements, displaying an attention to detail in maintaining a respectful environment.
Artistic Integration
Another defining aspect of the Columbarium is its function as a space for exhibiting Latvian art. The back wall of the niches serves as an area where artworks can be displayed, enriching the experience of visitors with cultural expressions. This system allows for flexible installations, ensuring a fresh and engaging atmosphere upon each visit. By incorporating local art, the design celebrates heritage while deepening the sense of reflection within the memorial space.
The design balances openness with structural permanence, utilizing materials like reinforced concrete and granite. These choices enhance durability while complementing the overall aesthetic. Each niche reflects a thoughtful attention to detail, capturing the essence of remembrance in a meaningful way.





















































