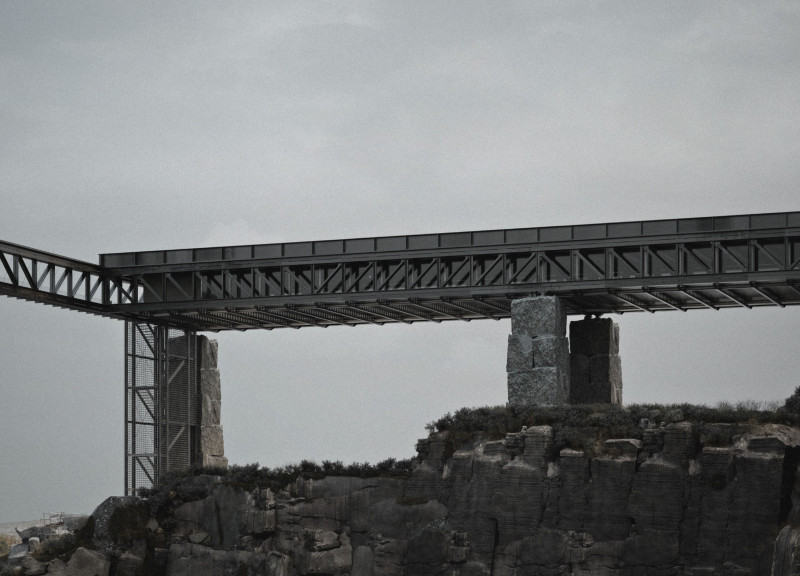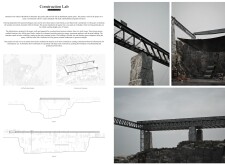5 key facts about this project
### Project Overview
Located on Bornholm Island, Denmark, the construction lab is established within a decommissioned granite quarry. Its primary intent is to create a functional workspace that integrates local craftsmanship and granite resources. The architectural design reflects a commitment to historical construction techniques while accommodating contemporary usage, serving as a hub for innovative large-scale building practices.
### Spatial Configuration and Structural Elements
The design employs a steel framework that spans the quarry, facilitating expansive workspaces suited for both collaboration and individual projects. Post-tensioned columns composed of steel and granite integrate robust structural support while creating a visual dialogue between the modern use of industrial materials and the natural strength of stone. The workspace is segmented to promote various activities, with large openings strategically positioned to harness natural light, enhancing the overall user experience.
### Materiality and Sustainability
Utilization of locally sourced granite as the primary structural element underscores a commitment to sustainable practices, reducing transportation impacts and fostering regional identity. Steel is incorporated for its structural integrity, while concrete and glass elements are anticipated to facilitate circulation and natural lighting. This careful selection of materials not only respects the local context but also encourages a dialogue between past construction methods and current architectural innovation.




















































