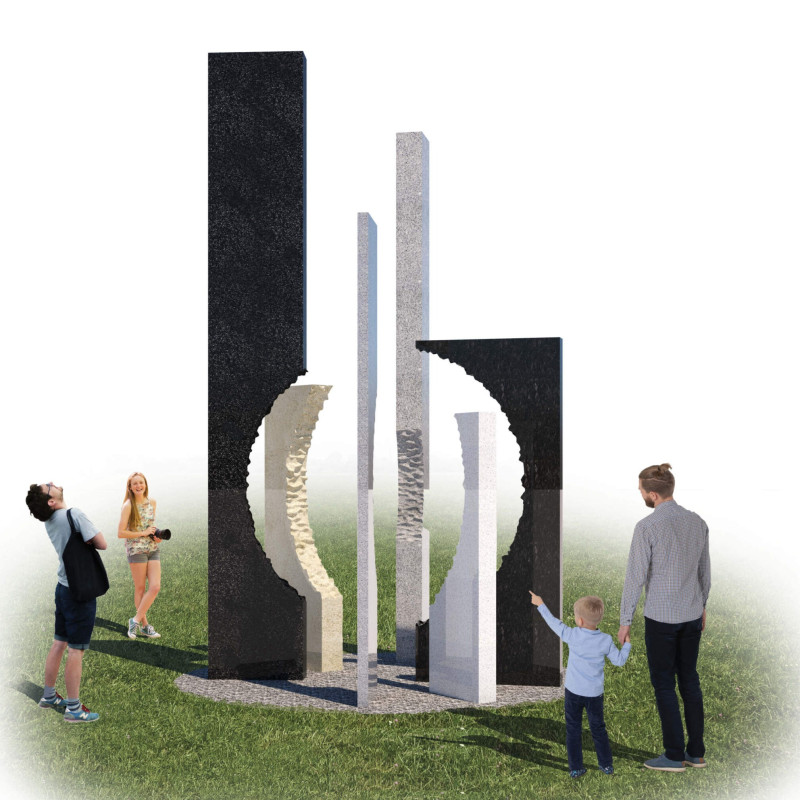5 key facts about this project
The design centers around a sculptural installation addressing the historical events of genocide while promoting the idea of interconnectedness among different nationalities and ethnicities. Located in an open grass field, the sculpture serves as a public memorial and reminder of the shared duty to prevent such tragedies from happening again. The concept emphasizes empathy and community through a circular arrangement of structural elements, creating a space for thought and reflection.
Materiality and Construction
Granite is chosen as the main material for its strength and ability to withstand outdoor conditions. This stone can be shaped into both smooth and polished surfaces, adding to the visual and tactile experience of the sculpture. The variety of colors found in granite reflects its diverse origins, reinforcing the message of respect for cultural backgrounds. The installation consists of six columns, each one representing a different part of the world. Negative spheres are carved out from these columns, symbolizing shared loss.
Experiential Design
The sculpture is positioned within a large open field, away from nearby trees, ensuring clear visibility from different angles. It is surrounded by a circle of white rocks that mark the boundary between the sculpture and the park. This careful placement allows visitors to engage with the piece both visually and physically. The interaction invites individuals to reflect as they walk around the installation.
Form and Texture
The design features a contrast between polished surfaces and the rough areas of the negative spheres. This choice creates a dialogue between aesthetic appeal and the reality of loss. As visitors approach the sculpture, they notice the differences in texture, which encourages closer observation. The mix of smooth and uneven surfaces highlights the complexities of human life and history, fostering a sense of empathy for the experiences represented.
The six columns are firmly set in a concrete slab, providing a solid base for the installation. The concrete base also includes excess material that was removed during the carving process, creating a sense of unity throughout the design. The sculpture stands as a thoughtful reminder of our shared history, encouraging meaningful reflection on the lessons of the past.





















































