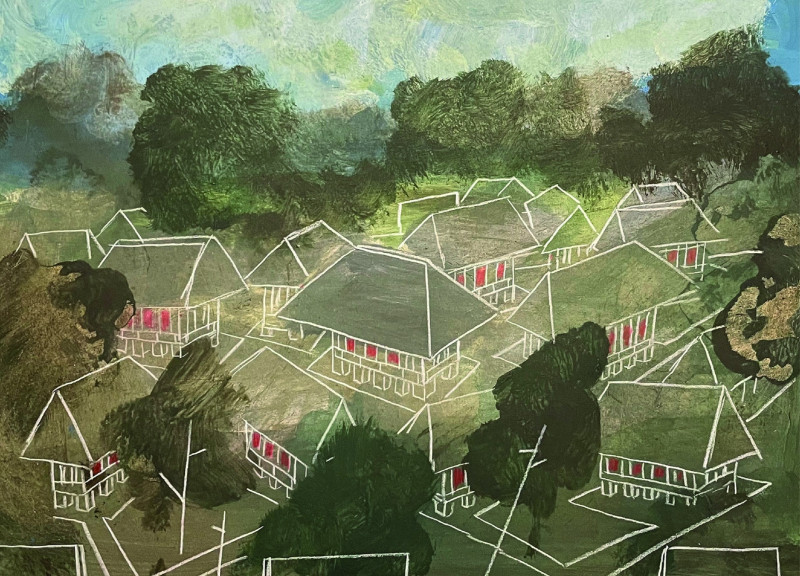5 key facts about this project
The Riga Sylvanian Columbarium Necropolis is an architectural project designed to serve as a modern memorial space within an ecological framework. Situated in Riga, Latvia, the project aims to create a contemplative environment for remembrance, seamlessly integrating built forms with their surrounding natural landscape. The design comprises sixty-four identical mausoleums arranged along walkways, promoting both individual reflection and communal engagement.
The primary function of this necropolis is to provide a dignified resting place for urns and memories. Each mausoleum offers a contained space, allowing for personal and intimate tributes. The project emphasizes the relationship between architecture and nature, creating an atmosphere conducive to quiet reflection while honoring those who have passed.
Unique Design Approaches
One of the distinguishing features of the Riga Sylvanian Columbarium Necropolis is its community-oriented layout. By arranging the mausoleums in a village-like formation, the design fosters a sense of belonging and connection among visitors. This approach deviates from traditional isolated burial practices, creating a dynamic interaction among spaces.
The material choices emphasize sustainability and harmonious integration with the environment. The predominant use of granite for structural elements offers both durability and aesthetic appeal. Cast iron ceramics are used for the urns, ensuring longevity, while zinc roofs provide reliable protection and a timeless character. Such considerations reflect a commitment to eco-friendly architecture and minimalist maintenance.
Innovative lighting strategies also enhance the overall experience. Embedded LEDs illuminate the pathways, guiding visitors through the space while creating an inviting atmosphere during evening hours. The interplay of light among the trees adds a natural dimension, enriching the emotional engagement of the site.
Architectural Details and Elements
The project’s structural design adheres to simplicity, characterized by clean lines and unobtrusive forms. Each mausoleum is designed to be uniform, allowing for a cohesive visual language throughout the site. The layout promotes ease of navigation, with clear paths leading to each mausoleum, enhancing accessibility for all visitors.
The project also incorporates seating areas interspersed along the paths, encouraging visitors to pause and reflect. These areas are strategically placed, offering views of both the mausoleums and the surrounding forest, creating a dialogue between built and natural elements.
In conclusion, the Riga Sylvanian Columbarium Necropolis is a thoughtfully designed architectural project that merges functionality with environmental sensitivity. Its unique village-like layout, sustainable material choices, and innovative lighting strategies set it apart from conventional necropolises. For those interested in exploring this project in greater detail, reviewing the architectural plans, sections, and designs will provide further insights into its conceptual framework and design methodologies.






















































