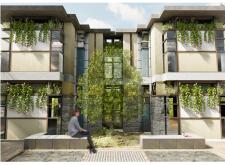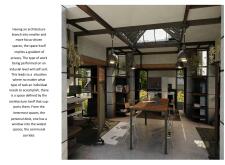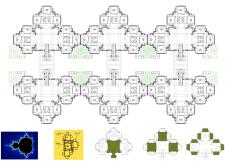5 key facts about this project
The design features a careful arrangement of spaces that responds to the evolving needs of modern work environments. Situated in an urban setting, it branches into smaller, focus-driven areas that provide varying degrees of privacy. This layout encourages both concentrated work and collaborative interaction, allowing users to choose the type of environment that best suits their tasks.
Conceptual Framework
The architecture creates a distinct relationship between personal workspaces and communal areas. Each section of the design has a defined purpose, enabling users to select where to work based on their current needs. This self-sorting mechanism enhances productivity by providing options for solitude or engagement, depending on the preferences of the individual.
Spatial Arrangement
A key feature is the personal desk, which occupies the innermost area of the layout. Its position fosters a working environment that is intimate yet visually connected to wider communal corridors. This strategy reflects the significance of personal focus while maintaining a link to a larger community, striking a balance between individual and collective experiences.
Privacy and Collaboration
The design places significant emphasis on the relationship between privacy and collaboration. Thoughtful zoning separates quiet spaces from those intended for interaction. This balance addresses the demands of contemporary workplaces, allowing users the freedom to move between focused and social environments according to their requirements.
Floor Plan Detail
The overall layout encourages easy movement through the space, guiding users intuitively. Architectural features frame distinct zones while maintaining a sense of openness. This approach enhances functionality and contributes to a coherent aesthetic. It creates an inviting atmosphere that encourages exploration and fosters positive interactions among users.























































