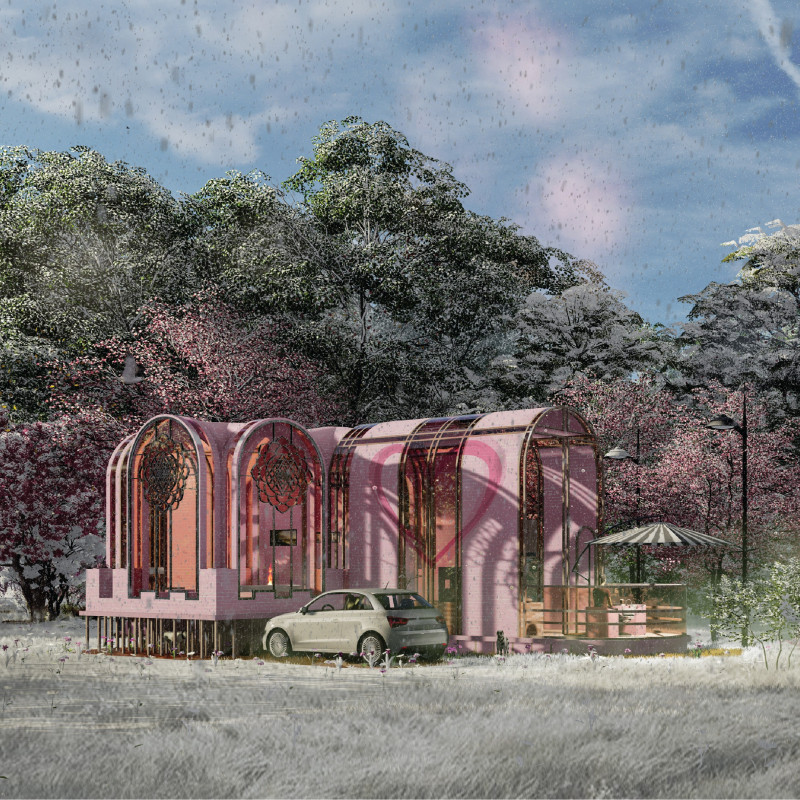5 key facts about this project
The architectural project under analysis presents a modern residential structure characterized by a distinctive blend of contemporary design and traditional Gothic elements. Situated in a lush environment adorned with cherry blossoms, the design integrates seamlessly with the natural landscape, demonstrating a commitment to both aesthetics and functionality. This project emphasizes communal living through its spatial organization and architectural features, fostering social interaction among residents.
Architectural forms prominently feature rounded shapes and pointed arches, offering a visual nod to historical styles while maintaining a forward-thinking approach. The façade is highlighted by the use of warm pink brick, creating an inviting atmosphere. Large windows framed with patterned glass allow for significant natural light and contribute to the building’s overall character. This focus on light and visibility enhances the indoor-outdoor connection, a crucial aspect of the design philosophy.
Unique Design Approaches
This project distinguishes itself from typical residential designs through several innovative features. The incorporation of a Gothic dome structure reflects a thoughtful adaptation of classical architecture, reinterpreted for modern usage. This dome contributes not only to the aesthetic appeal but also to functional advantages, such as improved acoustics and natural lighting. The integration of communal spaces, including a heart-shaped spa tub and extensive outdoor areas, reinforces the idea of connection and engagement within the living environment.
The application of sustainable design principles is evident throughout the project's planning and execution. Solar panels on the roof underscore the commitment to renewable energy sources, while the use of eco-friendly materials highlights an awareness of environmental impact. Each material chosen, from the pink brick to the interior finishes, has been selected to enhance durability and sustainability, ensuring that the design is not only visually appealing but also responsible and enduring.
Detailed Functional Elements
The organization of space within the building reflects careful consideration of functionality and livability. Clear demarcation of public and private areas enhances the usability of the design. Communal spaces are strategically positioned to facilitate gatherings, while private zones such as bedrooms and bathrooms offer necessary retreat. The layout encourages smooth traffic flow, ensuring that residents can easily navigate between internal spaces and the external environment.
Landscaping complements the architectural design, with flower beds and walkways enhancing the aesthetic and creating an inviting atmosphere. The design also includes provisions for discreet parking that aligns with overall architectural intentions without detracting from the visual coherence of the project.
For a comprehensive understanding of the architectural design and its nuances, readers are encouraged to explore the project presentation further. Detailed architectural plans, sections, and designs offer deeper insights into the strategies employed and the overall vision realized in this residential project.





















































