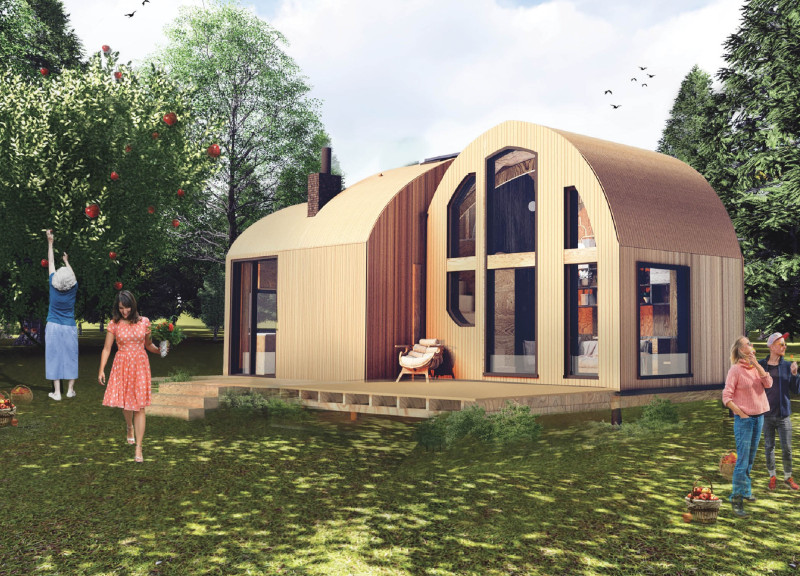5 key facts about this project
Escape to Enchanted Forest is located in the Braslav Region of Belarus. Designed as a refuge, it caters to young professionals seeking a break from city life during the COVID-19 pandemic. The concept blends traditional Slavic architecture with modern sustainability, resulting in a practical and comfortable living space.
Structure and Layout
The home consists of three modules: a kitchen, a living and study area, and a bathroom/bedroom. This layout maximizes space while allowing for multiple activities. Inspired by the Belarussian countryside hut known as "izbushka," the design incorporates elements of local culture while adapting to contemporary needs.
Gothic Arch Design
A unique characteristic of the design is its gothic arch structure. This form not only provides strength but also allows for quick construction. It effectively handles harsh weather, including strong winds and heavy snow. Additionally, the arch shape encourages better air circulation, making the interior living space more comfortable.
Materials and Resource Management
The choice of materials includes modular timber, steel glulam, and structural insulated panels, reflecting a commitment to efficient use of resources. The roof features a system for collecting rainwater, promoting self-sufficiency in managing water needs for off-grid living. This thoughtful integration of utility contributes to the overall sustainability of the micro-home.
Pech as a Multifunctional Element
Central to the home is the Pech. This multifunctional unit provides heat, cooking capabilities, and additional sleeping space. Positioned on a reinforced concrete slab, it connects with the greywater system, allowing for underfloor heating. The Pech not only enhances comfort during colder months but also incorporates traditional practices within a modern context.
The exterior displays a blend of traditional and contemporary details, creating a distinctive identity while remaining connected to the natural environment surrounding it.



















































